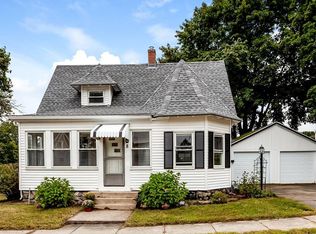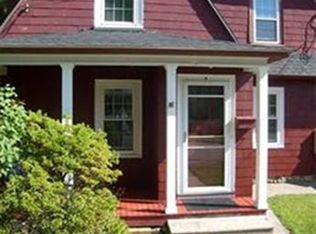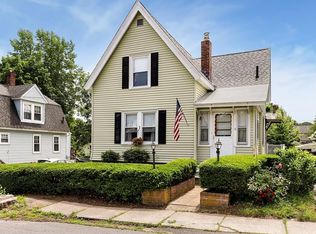Pretty please, could all houses be this pretty? Wonderful Dutch colonial is located in the highly sought after Presidential is brimming with charm, character and just the right updates! You will love the foyer, columns, wide pine floors, high ceilings and pretty window detail. The updated kitchen with walk-in pantry has been tastefully appointed with white cabinetry, solid surface counters and a stainless steel range. A spacious dining room offers built-in cabinetry and is open to a generously proportioned living room with lovely wall arch detail and leaded glass. There is another specialty glass window above the pretty turned staircase two the 2nd floor. Upstairs is three good sized bedrooms and a large, updated full bath. Other updates include all new heating systems, recent conversation to natural gas, structural rebuild of the detached garage
This property is off market, which means it's not currently listed for sale or rent on Zillow. This may be different from what's available on other websites or public sources.


