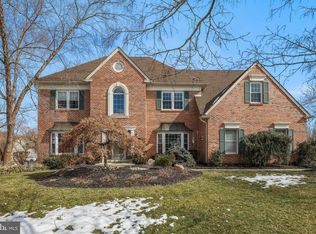Pristine Brick Front David Cutler built Tiffany model situated on one of the largest lots in the sought after neighborhood of Doylestown Lea. As you turn into the quiet cul-de-sac & see this elegant home, you will fall in love with its beauty. If the curb appeal has you wanting more, step inside & you won~t want to ever leave. You may be able to smell the fresh paint as you enter the welcoming grand foyer features a dramatic staircase & gleaming hardwood flooring that continues throughout the main level, to the left a spacious formal living room offers a tranquil retreat, to the right a large formal dining room adorned with crown molding, down the main hallway double French doors lead to a beautiful study with a bright picture window give inspiration if working from home. The breathtaking Family Room offers a soaring vaulted ceiling, gorgeous wall of windows, a stunning floor to ceiling stone gas fireplace, recessed lighting & another staircase leading to the upper level. Then onto the bright gourmet granite Kitchen featuring a huge island, recessed lighting, spacious pantry, tile flooring & cheery Breakfast area with door to lovely maintenance free deck the perfect place to enjoy your coffee in the bright morning sun or end your day with a glass of wine toasting the sunset. Back inside a beautifully decorated powder room & large laundry room with plenty of cabinet storage & utility tub complete the lower level. The upper level does not disappoint~the spacious open landing is the perfect introduction to all of the bedrooms. French doors lead to the huge main bedroom complete with gorgeous hardwood flooring accentuating the builder~s superior eye for design, onto the peaceful sitting area take, note of the his/her walk-in closets & another closet, a luxurious spa-like bath with relaxing soaking tub invite you into melt the day~s stress away. The 3 additional bedrooms are all wonderfully decorated & have ample closet space. 2 bedrooms have their own private bath! If you think it couldn~t possibly get any better, you would be wrong~head down to the finished lower level! The nicely thought out floor plan offers a perfect area to watch the game or hang out at the bar. The game area adds to the entertainment, as well as, the private media room, perfect for a relaxing to view your favorite movies or for a playroom, plus a separate exercise area. A full bathroom & many storage closets finish this level. Some of the other features include a brand new roof, electric pet fence, new front doors, finished side entry 3 car gar
This property is off market, which means it's not currently listed for sale or rent on Zillow. This may be different from what's available on other websites or public sources.

