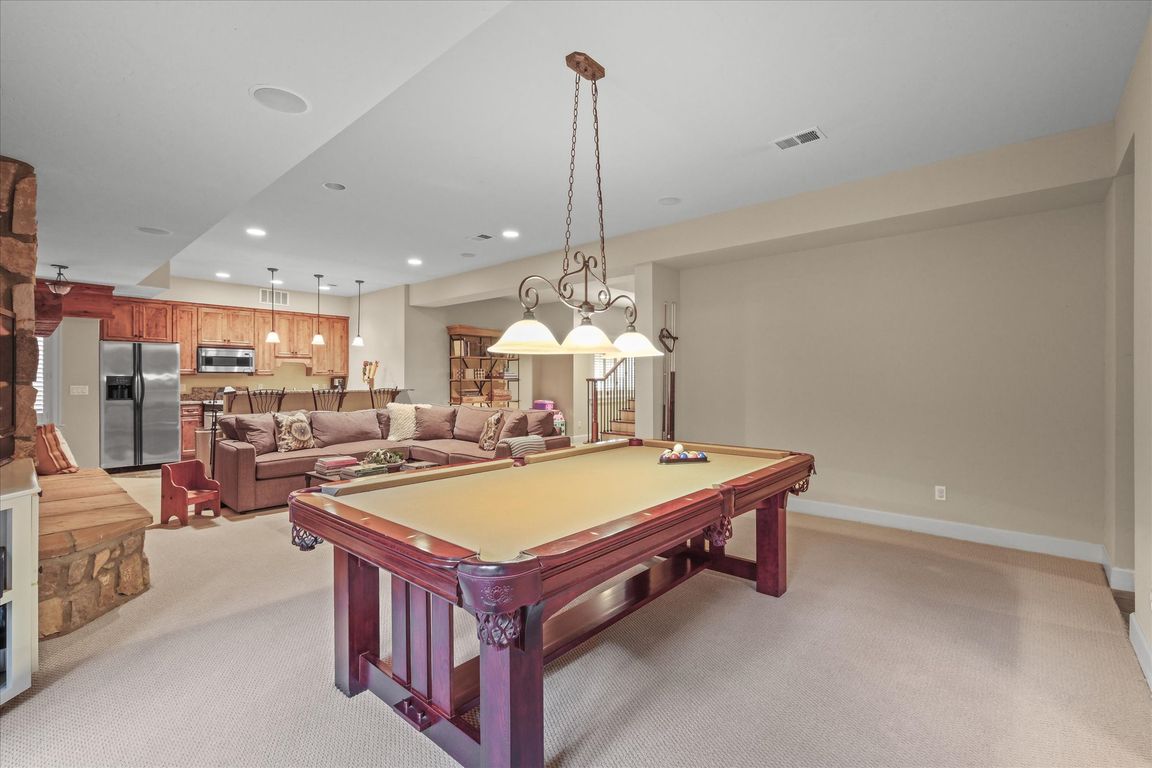
PendingPrice cut: $200K (10/5)
$3,495,000
6beds
6,371sqft
1 Gooseberry Lane, Cherry Hills Village, CO 80113
6beds
6,371sqft
Single family residence
Built in 2003
0.67 Acres
3 Attached garage spaces
$549 price/sqft
$699 monthly HOA fee
What's special
Nestled in one of Cherry Hills Village's most coveted communities, 1 Gooseberry Lane offers unparalleled luxury on one of the community's finest lots. Surrounded by privacy and boasting breathtaking mountain and city views, this estate is a rare find. With over 6,300 square feet of exquisite craftsmanship, the home is a ...
- 231 days |
- 1,063 |
- 27 |
Source: REcolorado,MLS#: 7621684
Travel times
Family Room
Kitchen
Primary Bedroom
Zillow last checked: 8 hours ago
Listing updated: October 17, 2025 at 12:34pm
Listed by:
Jeremy Walsleben 303-550-7035 jeremy@jwdenver.com,
Berkshire Hathaway HomeServices Colorado, LLC - Highlands Ranch Real Estate,
Lauren Walsleben 970-759-9815,
Berkshire Hathaway HomeServices Colorado, LLC - Highlands Ranch Real Estate
Source: REcolorado,MLS#: 7621684
Facts & features
Interior
Bedrooms & bathrooms
- Bedrooms: 6
- Bathrooms: 6
- Full bathrooms: 5
- 1/2 bathrooms: 1
- Main level bathrooms: 3
- Main level bedrooms: 2
Bedroom
- Level: Main
Bedroom
- Level: Upper
Bedroom
- Level: Upper
Bedroom
- Level: Upper
Bedroom
- Level: Basement
Bathroom
- Level: Main
Bathroom
- Level: Main
Bathroom
- Level: Upper
Bathroom
- Level: Upper
Bathroom
- Level: Basement
Other
- Level: Main
Other
- Level: Main
Dining room
- Level: Main
Family room
- Level: Main
Game room
- Level: Basement
Kitchen
- Level: Main
Laundry
- Level: Main
Media room
- Level: Basement
Mud room
- Level: Main
Heating
- Forced Air
Cooling
- Central Air
Appliances
- Included: Dishwasher, Disposal, Dryer, Microwave, Oven, Range, Refrigerator, Washer
Features
- Open Floorplan, Primary Suite, Wet Bar
- Flooring: Wood
- Basement: Finished,Partial
- Number of fireplaces: 6
Interior area
- Total structure area: 6,371
- Total interior livable area: 6,371 sqft
- Finished area above ground: 4,236
- Finished area below ground: 2,083
Video & virtual tour
Property
Parking
- Total spaces: 3
- Parking features: Garage - Attached
- Attached garage spaces: 3
Features
- Levels: Two
- Stories: 2
- Patio & porch: Covered, Deck, Front Porch
- Exterior features: Private Yard
- Fencing: Full
- Has view: Yes
- View description: City, Mountain(s)
Lot
- Size: 0.67 Acres
- Features: Landscaped, Level
Details
- Parcel number: 033839765
- Special conditions: Standard
Construction
Type & style
- Home type: SingleFamily
- Architectural style: Traditional
- Property subtype: Single Family Residence
Materials
- Stucco
- Foundation: Concrete Perimeter
- Roof: Wood
Condition
- Year built: 2003
Utilities & green energy
- Sewer: Public Sewer
- Water: Public
- Utilities for property: Electricity Connected, Natural Gas Connected
Community & HOA
Community
- Security: Carbon Monoxide Detector(s), Smoke Detector(s)
- Subdivision: Buell Mansion
HOA
- Has HOA: Yes
- Amenities included: Clubhouse, Gated, Playground, Pool, Spa/Hot Tub, Tennis Court(s), Trail(s)
- Services included: Maintenance Grounds, Road Maintenance
- HOA fee: $699 monthly
- HOA name: Buell Mansion
- HOA phone: 303-783-8789
Location
- Region: Cherry Hills Village
Financial & listing details
- Price per square foot: $549/sqft
- Tax assessed value: $3,082,300
- Annual tax amount: $20,704
- Date on market: 3/26/2025
- Listing terms: Cash,Conventional,FHA,VA Loan
- Exclusions: Sellers Personal Property
- Ownership: Individual
- Electric utility on property: Yes
- Road surface type: Paved