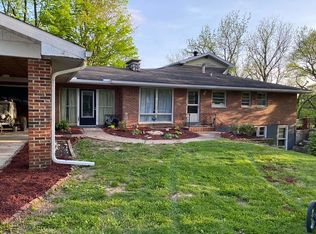Closed
Listing Provided by:
Cheryl Vernier-Knutson 618-334-7993,
Keller Williams Marquee
Bought with: Keller Williams Marquee
$463,000
1 Golden Eagle Ferry Rd, Golden Eagle, IL 62036
4beds
2,760sqft
Single Family Residence
Built in 1955
6.18 Acres Lot
$467,800 Zestimate®
$168/sqft
$2,187 Estimated rent
Home value
$467,800
Estimated sales range
Not available
$2,187/mo
Zestimate® history
Loading...
Owner options
Explore your selling options
What's special
Riverfront Retreat with 675 Ft of Private Beach on 6 Acres!
Discover your own private oasis with 675 feet of river frontage and over 6 acres of lush, secluded property. This unique 4-bedroom, 2-bath home offers the perfect blend of space, comfort, and scenic beauty.
An open-concept kitchen flows effortlessly to a covered deck—ideal for outdoor dining or simply soaking in the sounds of the river. A versatile bonus room provides space for a home office, playroom, or creative retreat.
Relax in the inviting all-season room, a cozy space for year-round enjoyment. The walk-out basement offers generous room for storage, a gym, or hobby area—tailored to your lifestyle needs.
A 36’ x 34’ detached garage/workshop and a dedicated fishing shed complete the ultimate riverfront setup. Plus, a second poured foundation is ready for your future guesthouse, barn, or dream outbuilding.
Whether you're looking for a weekend escape or a forever home, this one-of-a-kind property delivers tranquility, functionality, and endless potential.
Zillow last checked: 8 hours ago
Listing updated: August 28, 2025 at 11:04am
Listing Provided by:
Cheryl Vernier-Knutson 618-334-7993,
Keller Williams Marquee
Bought with:
Cheryl Vernier-Knutson, 475.207557
Keller Williams Marquee
Source: MARIS,MLS#: 24060141 Originating MLS: Southwestern Illinois Board of REALTORS
Originating MLS: Southwestern Illinois Board of REALTORS
Facts & features
Interior
Bedrooms & bathrooms
- Bedrooms: 4
- Bathrooms: 2
- Full bathrooms: 2
- Main level bathrooms: 1
- Main level bedrooms: 2
Primary bedroom
- Features: Floor Covering: Luxury Vinyl Plank
- Level: Main
Bedroom
- Features: Floor Covering: Luxury Vinyl Plank
- Level: Main
Bedroom
- Features: Floor Covering: Carpeting
- Level: Upper
Bedroom
- Features: Floor Covering: Carpeting
- Level: Upper
Bathroom
- Features: Floor Covering: Luxury Vinyl Plank
- Level: Main
Bathroom
- Features: Floor Covering: Luxury Vinyl Plank
- Level: Upper
Bonus room
- Features: Floor Covering: Luxury Vinyl Plank
- Level: Main
Dining room
- Features: Floor Covering: Luxury Vinyl Plank
- Level: Main
Kitchen
- Features: Floor Covering: Luxury Vinyl Plank
- Level: Main
Living room
- Features: Floor Covering: Luxury Vinyl Plank
- Level: Main
Sunroom
- Features: Floor Covering: Concrete
- Level: Main
Heating
- Forced Air, Propane
Cooling
- Central Air, Electric
Appliances
- Included: Disposal, Dryer, Microwave, Electric Range, Electric Oven, Refrigerator, Washer, Gas Water Heater, Water Softener Rented
- Laundry: Main Level
Features
- Separate Dining, Breakfast Bar
- Basement: Unfinished,Walk-Out Access
- Has fireplace: No
Interior area
- Total structure area: 2,760
- Total interior livable area: 2,760 sqft
- Finished area above ground: 2,760
Property
Parking
- Total spaces: 2
- Parking features: Detached, Storage, Workshop in Garage
- Garage spaces: 2
Features
- Levels: Two
- Has view: Yes
- Waterfront features: Waterfront
Lot
- Size: 6.18 Acres
- Dimensions: 6.18 +/- acres
- Features: Adjoins Wooded Area, Suitable for Horses, Views, Waterfront
Details
- Additional structures: Garage(s), Shed(s)
- Parcel number: 071706100159 & 071706400001
- Horses can be raised: Yes
Construction
Type & style
- Home type: SingleFamily
- Architectural style: Traditional,Other
- Property subtype: Single Family Residence
Materials
- Vinyl Siding
Condition
- Year built: 1955
Utilities & green energy
- Electric: Other
- Sewer: Aerobic Septic
- Water: Public, Well
- Utilities for property: Electricity Available, Propane Owned, Water Available
Community & neighborhood
Location
- Region: Golden Eagle
Other
Other facts
- Listing terms: Cash,Conventional,FHA,VA Loan
- Ownership: Private
- Road surface type: Gravel
Price history
| Date | Event | Price |
|---|---|---|
| 8/28/2025 | Pending sale | $463,000$168/sqft |
Source: | ||
| 8/27/2025 | Sold | $463,000$168/sqft |
Source: | ||
| 7/30/2025 | Contingent | $463,000$168/sqft |
Source: | ||
| 6/4/2025 | Price change | $463,000-2.5%$168/sqft |
Source: | ||
| 5/13/2025 | Price change | $475,000-0.9%$172/sqft |
Source: | ||
Public tax history
| Year | Property taxes | Tax assessment |
|---|---|---|
| 2023 | $144 +1% | $2,215 +9.8% |
| 2022 | $143 +3.1% | $2,017 +10% |
| 2021 | $138 | $1,834 +5.8% |
Find assessor info on the county website
Neighborhood: 62036
Nearby schools
GreatSchools rating
- 8/10Brussels Grade SchoolGrades: K-6Distance: 5.3 mi
- 10/10Brussels High SchoolGrades: 7-12Distance: 5.3 mi
Schools provided by the listing agent
- Elementary: Brussels Dist 42
- Middle: Brussels Dist 42
- High: Brussels
Source: MARIS. This data may not be complete. We recommend contacting the local school district to confirm school assignments for this home.

Get pre-qualified for a loan
At Zillow Home Loans, we can pre-qualify you in as little as 5 minutes with no impact to your credit score.An equal housing lender. NMLS #10287.
