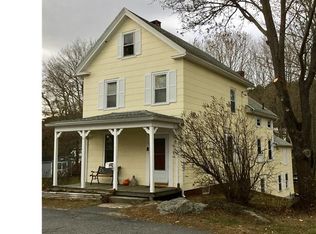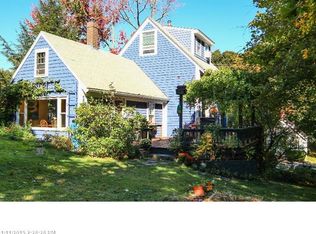Closed
$370,500
1 Goddard Street, Bath, ME 04530
3beds
1,200sqft
Single Family Residence
Built in 1943
5,662.8 Square Feet Lot
$387,600 Zestimate®
$309/sqft
$2,525 Estimated rent
Home value
$387,600
$368,000 - $407,000
$2,525/mo
Zestimate® history
Loading...
Owner options
Explore your selling options
What's special
Cozy cape in the south end of Bath on a dead end road! You've got to love this location. Sidewalks take you to Bath's beautiful dog park, the Maine Maritime Museum, historic downtown, and Goddard's Pond is right across the street from this great property! This 3 bed, 1 bath home has beautiful, re-finished, original hardwood floors throughout. Mud room added in '15, bathroom remolded in 2022. Come take a look!
Zillow last checked: 8 hours ago
Listing updated: January 14, 2025 at 07:05pm
Listed by:
Bean Group
Bought with:
Lucas Real Estate
Source: Maine Listings,MLS#: 1563457
Facts & features
Interior
Bedrooms & bathrooms
- Bedrooms: 3
- Bathrooms: 1
- Full bathrooms: 1
Bedroom 1
- Level: Second
Bedroom 2
- Level: Second
Bedroom 3
- Level: Second
Bonus room
- Level: Second
Dining room
- Level: First
Kitchen
- Level: First
Living room
- Level: First
Heating
- Forced Air, Stove
Cooling
- Has cooling: Yes
Appliances
- Included: Dryer, Electric Range, Refrigerator, Washer
Features
- Bathtub, Shower, Storage
- Flooring: Tile, Wood
- Doors: Storm Door(s)
- Windows: Double Pane Windows, Storm Window(s)
- Basement: Interior Entry,Daylight,Full,Sump Pump,Unfinished
- Number of fireplaces: 1
Interior area
- Total structure area: 1,200
- Total interior livable area: 1,200 sqft
- Finished area above ground: 1,200
- Finished area below ground: 0
Property
Parking
- Parking features: Gravel, 1 - 4 Spaces
Features
- Patio & porch: Deck
Lot
- Size: 5,662 sqft
- Features: City Lot, Near Public Beach, Near Shopping, Level, Open Lot, Landscaped
Details
- Additional structures: Shed(s)
- Parcel number: BTTHM38L096
- Zoning: Res.
Construction
Type & style
- Home type: SingleFamily
- Architectural style: Cape Cod
- Property subtype: Single Family Residence
Materials
- Wood Frame, Clapboard, Vinyl Siding
- Foundation: Block
- Roof: Shingle
Condition
- Year built: 1943
Utilities & green energy
- Electric: Circuit Breakers
- Sewer: Public Sewer
- Water: Public
- Utilities for property: Utilities On
Green energy
- Energy efficient items: Dehumidifier, Insulated Foundation
Community & neighborhood
Location
- Region: Bath
Price history
| Date | Event | Price |
|---|---|---|
| 8/2/2023 | Sold | $370,500+6.2%$309/sqft |
Source: | ||
| 6/30/2023 | Pending sale | $349,000$291/sqft |
Source: | ||
| 6/30/2023 | Contingent | $349,000$291/sqft |
Source: | ||
| 6/27/2023 | Listed for sale | $349,000+359.2%$291/sqft |
Source: | ||
| 2/24/2011 | Sold | $76,000-5%$63/sqft |
Source: | ||
Public tax history
| Year | Property taxes | Tax assessment |
|---|---|---|
| 2024 | $3,562 +19.1% | $215,900 +22% |
| 2023 | $2,990 +4.1% | $176,900 +25.6% |
| 2022 | $2,872 +0.5% | $140,800 |
Find assessor info on the county website
Neighborhood: 04530
Nearby schools
GreatSchools rating
- 4/10Fisher-Mitchell SchoolGrades: 3-5Distance: 0.8 mi
- 5/10Bath Middle SchoolGrades: 6-8Distance: 1.8 mi
- 7/10Morse High SchoolGrades: 9-12Distance: 1.7 mi
Get pre-qualified for a loan
At Zillow Home Loans, we can pre-qualify you in as little as 5 minutes with no impact to your credit score.An equal housing lender. NMLS #10287.
Sell with ease on Zillow
Get a Zillow Showcase℠ listing at no additional cost and you could sell for —faster.
$387,600
2% more+$7,752
With Zillow Showcase(estimated)$395,352

