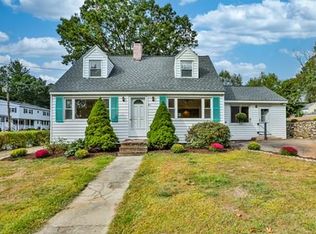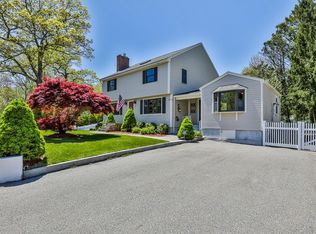Picture Perfect Cape w/Pottery Barn Decor!!! Nothing to do but move right into this immaculate home. Completely gutted & renovated in 2007 w/new windows, septic system, lower level familyrm & baths. Gleaming Hardwood floors throughout! First floor master bedrm, formal diningrm, fireplace livingrm & full bath. Spectacular kitchen w/center island, custom cabinets & granite counters. Attached breezeway & garage. Private fenced yard w/new deck & patio! Dead end street near Route 93.
This property is off market, which means it's not currently listed for sale or rent on Zillow. This may be different from what's available on other websites or public sources.

