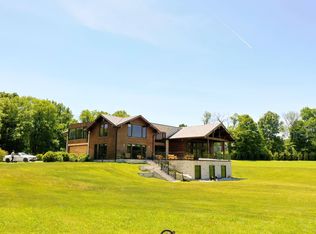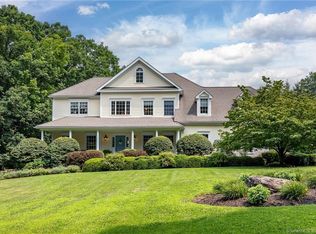Just 90 minutes from NYC and minutes to both Kent and Sherman Connecticut for great dining and shopping, this completely custom-built stone and timber Contemporary home offers modern country living on one of the rare acreages found in Sherman, CT. Situated on 75 acres off a quiet private road, the substantial acreage is the perfect blend of open views, hilltop pastures, and mature forestland perfect for hunting, fishing, and exploring. Completed in 2018, the materials, craftsmanship, and design features are extraordinary. Featuring soaring cathedral ceilings, floor-to-ceiling walls of glass, lustrous walnut millwork, wide white oak floors, and rich tones of marble and granite. The heart-of-the-house bespoke kitchen is ready for entertaining with Miele appliances, a light-flooded breakfast area, and a spacious center island. Opening to the family room with a dramatic fireplace, soaring walls of glass invite you out to the broad entertaining terrace to enjoy breathtaking sunset views. The second-floor master suite features a marble-appointed bath with a soaking tub and a glass-enclosed shower and two large walk-in closets. An additional ensuite bedroom has a custom-fitted dressing area. For work-at-home privacy, there's a coveted studio/office with a full bath and open views. The walk-out garden level adds an additional private bedroom with ensuite bath, media room, gym/recreation room, and laundry all with radiant heat floors complete this extraordinary home. Across the sweeping lawn, there's a fully-equipped 11-stall barn with an adjacent caretaker's house, and a large working studio is ready for the hobby/sports enthusiast. Surrounded by Northwest CT Land Trust ensures forever protection and privacy for this beautiful estate. Additional 78 acres available upon request.
This property is off market, which means it's not currently listed for sale or rent on Zillow. This may be different from what's available on other websites or public sources.

