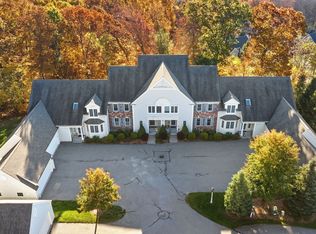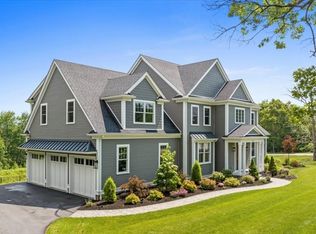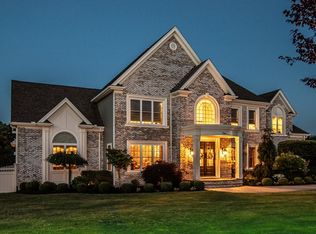Sold for $730,000 on 04/15/25
$730,000
1 Gilmore Farm Rd UNIT 1, Westborough, MA 01581
2beds
3,225sqft
Condominium, Townhouse
Built in 2002
-- sqft lot
$-- Zestimate®
$226/sqft
$-- Estimated rent
Home value
Not available
Estimated sales range
Not available
Not available
Zestimate® history
Loading...
Owner options
Explore your selling options
What's special
Highly coveted contemporary open floor plan end 'A' unit w 2 car attached garage at Orchard Hills over 55 community. Situated on a private lot; this unit has everything you have been waiting for! Great room with soaring ceiling, wall of windows, gleaming hardwood floors, gas fireplace &recessed lights, open to formal dining room and 3 season sunroom. All overlooking your own private wooded area The kitchen has custom cabinetry, granite counters, wet bar and center island with sunny eat-in area. Plenty of room for guests throughout with an additional family room & fireplace in the walk out lower level. Need a workshop and storage? You will find it here! 3rd closeted room & full bath in the lower level. Full clubhouse facilities are a short walk away. Trails and nature abound! Stop by soon you will love the lifestyle here! Be sure to notice 1st floor Primary bedroom and bath suite. This design is the sought after unit and location is so important with privacy and accessibility!
Zillow last checked: 8 hours ago
Listing updated: April 17, 2025 at 03:17pm
Listed by:
Preben Christensen 508-868-5619,
RE/MAX Executive Realty 508-366-0008,
Mary Christensen 508-868-5483
Bought with:
Erin Munroe
Berkshire Hathaway HomeServices Commonwealth Real Estate
Source: MLS PIN,MLS#: 73334676
Facts & features
Interior
Bedrooms & bathrooms
- Bedrooms: 2
- Bathrooms: 3
- Full bathrooms: 2
- 1/2 bathrooms: 1
Primary bedroom
- Features: Bathroom - Full, Vaulted Ceiling(s), Flooring - Hardwood
- Level: First
- Area: 233.94
- Dimensions: 16.42 x 14.25
Bedroom 2
- Features: Bathroom - Full, Walk-In Closet(s), Flooring - Wall to Wall Carpet
- Level: Second
- Area: 281.92
- Dimensions: 17 x 16.58
Bedroom 3
- Features: Flooring - Wall to Wall Carpet
- Level: Basement
- Area: 228.85
- Dimensions: 16.25 x 14.08
Bathroom 1
- Features: Bathroom - Half, Flooring - Stone/Ceramic Tile
- Level: First
- Area: 120
- Dimensions: 10 x 12
Bathroom 2
- Features: Bathroom - Half, Bathroom - With Tub & Shower, Flooring - Stone/Ceramic Tile, Double Vanity, Soaking Tub
- Level: First
- Area: 42
- Dimensions: 7 x 6
Bathroom 3
- Features: Bathroom - Half, Flooring - Stone/Ceramic Tile
- Level: Second
- Area: 57.85
- Dimensions: 9.92 x 5.83
Dining room
- Features: Cathedral Ceiling(s), Flooring - Hardwood
- Level: First
- Area: 154
- Dimensions: 11 x 14
Family room
- Features: Flooring - Wall to Wall Carpet, Exterior Access, Recessed Lighting
- Level: Basement
- Area: 415.63
- Dimensions: 23.75 x 17.5
Kitchen
- Features: Flooring - Hardwood, Countertops - Stone/Granite/Solid, Wet Bar, Recessed Lighting
- Level: First
- Area: 273.58
- Dimensions: 16.33 x 16.75
Living room
- Features: Ceiling Fan(s), Flooring - Hardwood, Balcony - Interior, Recessed Lighting
- Level: First
- Area: 565.33
- Dimensions: 26.5 x 21.33
Office
- Features: Flooring - Wall to Wall Carpet
- Level: Basement
- Area: 99
- Dimensions: 11 x 9
Heating
- Forced Air, Natural Gas
Cooling
- Central Air
Appliances
- Laundry: Main Level, First Floor, In Unit, Electric Dryer Hookup, Washer Hookup
Features
- Dining Area, Bathroom - Full, Bathroom - With Shower Stall, Bonus Room, Office, Bathroom, Loft
- Flooring: Tile, Carpet, Hardwood, Flooring - Wall to Wall Carpet, Flooring - Stone/Ceramic Tile
- Doors: Insulated Doors, French Doors
- Windows: Insulated Windows
- Has basement: Yes
- Number of fireplaces: 2
- Fireplace features: Family Room, Living Room
- Common walls with other units/homes: End Unit,Corner
Interior area
- Total structure area: 3,225
- Total interior livable area: 3,225 sqft
- Finished area above ground: 2,225
- Finished area below ground: 1,000
Property
Parking
- Total spaces: 4
- Parking features: Attached, Garage Door Opener, Off Street
- Attached garage spaces: 2
- Uncovered spaces: 2
Features
- Entry location: Unit Placement(Street,Walkout)
- Patio & porch: Enclosed, Covered
- Exterior features: Porch - Enclosed, Covered Patio/Deck
Details
- Parcel number: M:0004 B:000026 L:201,4398882
- Zoning: S RE
Construction
Type & style
- Home type: Townhouse
- Property subtype: Condominium, Townhouse
Materials
- Frame
- Roof: Shingle
Condition
- Year built: 2002
Utilities & green energy
- Electric: Circuit Breakers
- Sewer: Public Sewer
- Water: Public
- Utilities for property: for Gas Range, for Electric Dryer, Washer Hookup
Community & neighborhood
Community
- Community features: Shopping, Walk/Jog Trails, Golf, T-Station, Adult Community
Location
- Region: Westborough
HOA & financial
HOA
- HOA fee: $790 monthly
- Services included: Insurance, Maintenance Structure, Road Maintenance, Maintenance Grounds, Snow Removal
Price history
| Date | Event | Price |
|---|---|---|
| 4/15/2025 | Sold | $730,000-2%$226/sqft |
Source: MLS PIN #73334676 | ||
| 2/20/2025 | Contingent | $745,000$231/sqft |
Source: MLS PIN #73334676 | ||
| 2/13/2025 | Listed for sale | $745,000$231/sqft |
Source: MLS PIN #73334676 | ||
Public tax history
Tax history is unavailable.
Neighborhood: 01581
Nearby schools
GreatSchools rating
- 8/10Annie E. Fales Elementary SchoolGrades: K-3Distance: 1 mi
- 8/10Sarah W Gibbons Middle SchoolGrades: 7-8Distance: 2.3 mi
- 9/10Westborough High SchoolGrades: 9-12Distance: 1.9 mi

Get pre-qualified for a loan
At Zillow Home Loans, we can pre-qualify you in as little as 5 minutes with no impact to your credit score.An equal housing lender. NMLS #10287.


