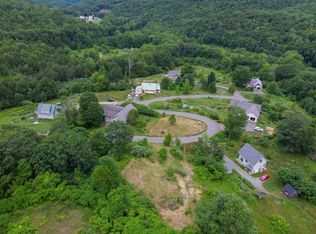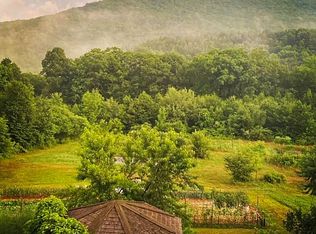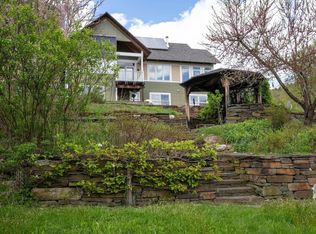Lovely, energy efficient, 3 bed, 2 bath passive solar contemporary private home on 0.74 acre lot & part of Stowe Farm (intentional) Community in verdant Colrain, MA. Views, light, screen porch, 2 decks, wood stove, attached garage, cathedral ceiling w/fan, ERV & solar hot water comprise this beautiful newer home. Main floor master and main living allows for aging in place. SFC includes the "village" where 8 homes & 3 remaining lots are sited around common spaces & greenhouse. Unique opportunity to live away from the hustle & bustle of town/city life, w/the added plus of learning how to tend animals, grow food, & more. Communally shared items includes a truck, tractor, greenhouse & other equipment. Land includes a solar field, hiking trails, shared outdoor space, & fields suitable for orchards or farm animals. Households are financially independent & private, with communally shared spaces + activities. 12 min to Shelburne Falls, 20 min to Greenfield, 40 min. to N'ton and Brattleboro
This property is off market, which means it's not currently listed for sale or rent on Zillow. This may be different from what's available on other websites or public sources.



