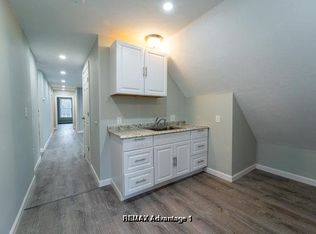Welcome to the Bertrand W. Stone house, a one of a kind Queen Anne style designed by Barker & Nourse~~~This home is located in the handsome and well preserved Hammond Heights neighborhood, distinctive and built for the original owners with craftsmanship and detail as the first priority~~~This was also the childhood home of Lewis Stone, academy award winner for "The Patriot" in 1929. The foyer with a grand staircase is filled with all natural raised panel oak walls, stained glass windows and crown moldings ~~~Two connecting front rooms, one with a gas fireplace and one is perfect as a family rm~~~Formal dining room features a storage closet with cabinets and open shelves~~~First floor study with a closet could be used as a bedroom~~~Renovated kitchen with recessed lights, granite counter tops, walk in pantry closet, glass door to the patio~~~Four bedrooms on the 2nd level with the 5th on the third with a private bath, plus rm to expand ~~4 car garage, landscaped grounds & a fenced yard
This property is off market, which means it's not currently listed for sale or rent on Zillow. This may be different from what's available on other websites or public sources.
