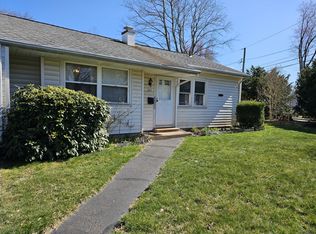Sold for $335,000
$335,000
1 George Lane, Wallingford, CT 06492
3beds
922sqft
Single Family Residence
Built in 1951
9,583.2 Square Feet Lot
$338,500 Zestimate®
$363/sqft
$2,508 Estimated rent
Home value
$338,500
$301,000 - $383,000
$2,508/mo
Zestimate® history
Loading...
Owner options
Explore your selling options
What's special
Just listed on Wallingford's desirable east side, this charming, fully remodeled 3-bedroom Cape is ready for you to call HOME! Featuring two bedrooms on the first floor and a third bedroom plus laundry room and storage area on the second with potential to be finished. The eat in tiled kitchen was remodeled 10 years ago with new cabinets and stainless steel appliances and the entire interior of the home has been freshly painted and has a maintenance-free 10 year old vinyl sided exterior, newer windows and a roof just 10 years old. Enjoy outdoor living with a fenced-in yard and a 12 x 21 concrete patio perfect for entertaining. The private back yard is completed with a 12 x 10' 8" Shed for storage. Additional features include a 10 year old Heat Pump and Central Air condensor and the best part is Wallingford's low electric bills. Located just minutes from parks, shopping, and commuter routes, this turnkey home is move-in ready and waiting for you. Highest and Best due by Monday October 20th at 6PM
Zillow last checked: 8 hours ago
Listing updated: November 14, 2025 at 12:50pm
Listed by:
Patrick R. Combs (203)671-0983,
Dan Combs Real Estate 203-265-2356
Bought with:
Margaret C. Bennett, REB.0749843
Margaret Bennett Realty
Source: Smart MLS,MLS#: 24121773
Facts & features
Interior
Bedrooms & bathrooms
- Bedrooms: 3
- Bathrooms: 1
- Full bathrooms: 1
Primary bedroom
- Features: Ceiling Fan(s), Wall/Wall Carpet
- Level: Main
- Area: 140.22 Square Feet
- Dimensions: 11.4 x 12.3
Bedroom
- Features: Wall/Wall Carpet
- Level: Main
- Area: 115.62 Square Feet
- Dimensions: 9.4 x 12.3
Bedroom
- Features: Wall/Wall Carpet
- Level: Upper
- Area: 159.96 Square Feet
- Dimensions: 12.4 x 12.9
Kitchen
- Features: Eating Space, Tile Floor
- Level: Main
- Area: 154.28 Square Feet
- Dimensions: 11.6 x 13.3
Living room
- Features: Ceiling Fan(s), Wall/Wall Carpet
- Level: Main
- Area: 172.89 Square Feet
- Dimensions: 11.3 x 15.3
Heating
- Heat Pump, Forced Air, Electric
Cooling
- Central Air
Appliances
- Included: Oven/Range, Microwave, Refrigerator, Dishwasher, Washer, Dryer, Electric Water Heater, Water Heater
- Laundry: Upper Level
Features
- Windows: Thermopane Windows
- Basement: None
- Attic: Storage,Floored
- Has fireplace: No
Interior area
- Total structure area: 922
- Total interior livable area: 922 sqft
- Finished area above ground: 922
Property
Parking
- Parking features: None
Features
- Patio & porch: Patio
- Fencing: Privacy
Lot
- Size: 9,583 sqft
- Features: Level, Open Lot
Details
- Additional structures: Shed(s)
- Parcel number: 2041130
- Zoning: R18
Construction
Type & style
- Home type: SingleFamily
- Architectural style: Cape Cod
- Property subtype: Single Family Residence
Materials
- Vinyl Siding
- Foundation: Concrete Perimeter
- Roof: Asphalt
Condition
- New construction: No
- Year built: 1951
Utilities & green energy
- Sewer: Public Sewer
- Water: Public
Green energy
- Energy efficient items: Windows
Community & neighborhood
Location
- Region: Wallingford
Price history
| Date | Event | Price |
|---|---|---|
| 11/14/2025 | Sold | $335,000+8.1%$363/sqft |
Source: | ||
| 11/11/2025 | Pending sale | $309,900$336/sqft |
Source: | ||
| 10/17/2025 | Listed for sale | $309,900+209.9%$336/sqft |
Source: | ||
| 5/6/2014 | Sold | $100,000$108/sqft |
Source: | ||
Public tax history
| Year | Property taxes | Tax assessment |
|---|---|---|
| 2025 | $4,624 +8.8% | $191,700 +38.3% |
| 2024 | $4,249 +4.5% | $138,600 |
| 2023 | $4,067 +1% | $138,600 |
Find assessor info on the county website
Neighborhood: Wallingford Center
Nearby schools
GreatSchools rating
- 5/10Rock Hill SchoolGrades: 3-5Distance: 0.6 mi
- 6/10Dag Hammarskjold Middle SchoolGrades: 6-8Distance: 1.5 mi
- 6/10Lyman Hall High SchoolGrades: 9-12Distance: 1.4 mi
Schools provided by the listing agent
- Elementary: Moses Y. Beach
- Middle: Hammarskjold,Rock Hill
- High: Lyman Hall
Source: Smart MLS. This data may not be complete. We recommend contacting the local school district to confirm school assignments for this home.

Get pre-qualified for a loan
At Zillow Home Loans, we can pre-qualify you in as little as 5 minutes with no impact to your credit score.An equal housing lender. NMLS #10287.
