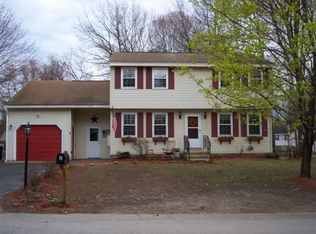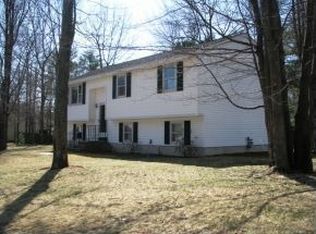Three bedroom cape beautifully updated and meticulously maintained ready for new owners. Porcelain tile unifies the gorgeous kitchen, dining and front entrance. Kitchen features stainless appliances and soft close cherry cabinets. Carpeted front to back living room, half bath and laundry complete the first floor. Bedrooms & full updated bath on the 2nd floor. Finished space in the basement includes a family room and office. Unfinished space provides plenty of storage space. Large deck and fenced in back yard for your privacy. City water, sewer, natural gas and Concord school district. If you have been looking for a move in ready house - this is the one! Showings start Friday, Oct 25 at the open house at 3:00.
This property is off market, which means it's not currently listed for sale or rent on Zillow. This may be different from what's available on other websites or public sources.


