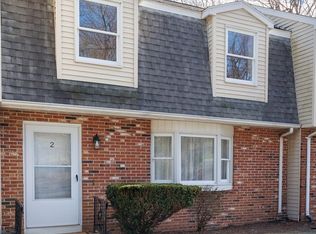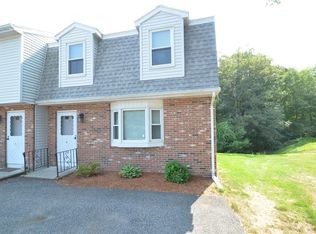Sold for $250,000 on 01/27/23
$250,000
1 General Hobbs Rd #4, Holden, MA 01520
2beds
1,188sqft
Condominium, Townhouse
Built in 1985
-- sqft lot
$304,800 Zestimate®
$210/sqft
$2,532 Estimated rent
Home value
$304,800
$290,000 - $320,000
$2,532/mo
Zestimate® history
Loading...
Owner options
Explore your selling options
What's special
Minute to Rt. 190, you will find an End Unit/ 2 Bedroom, 1.5 Bath, 1,188 Sq. Ft condo ready to move in for the Holidays. The spacious eat-in kitchen offers stainless steel appliances, tile floors, and views of the wooded backyard. Ample space can be found in the living room as well as the two bedrooms on the second floor. The basement provides an opportunity for additional storage. Pets ok, 2 Parking Spaces, Reasonable condo fees. 2 Parking Spots. Fantastic nature trails in the area. Open House canceled due to an accepted offer!!
Zillow last checked: 8 hours ago
Listing updated: January 27, 2023 at 02:50pm
Listed by:
Matthew Straight 978-799-3560,
Coldwell Banker Realty - Leominster 978-840-4014,
Matthew Straight 978-799-3560
Bought with:
Shannon Curll
Andrew J. Abu Inc., REALTORS®
Source: MLS PIN,MLS#: 73058555
Facts & features
Interior
Bedrooms & bathrooms
- Bedrooms: 2
- Bathrooms: 2
- Full bathrooms: 1
- 1/2 bathrooms: 1
Primary bedroom
- Features: Closet, Flooring - Wall to Wall Carpet
- Level: Second
- Area: 214.72
- Dimensions: 17.6 x 12.2
Bedroom 2
- Features: Closet, Flooring - Wall to Wall Carpet
- Level: Second
- Area: 171.82
- Dimensions: 12.1 x 14.2
Primary bathroom
- Features: No
Bathroom 1
- Features: Bathroom - With Tub & Shower, Flooring - Stone/Ceramic Tile
- Level: Second
- Area: 74.26
- Dimensions: 7.9 x 9.4
Bathroom 2
- Features: Flooring - Stone/Ceramic Tile
- Level: First
Dining room
- Features: Flooring - Stone/Ceramic Tile
- Level: First
- Area: 156.76
- Dimensions: 14.11 x 11.11
Kitchen
- Features: Flooring - Stone/Ceramic Tile, Stainless Steel Appliances
- Level: First
- Area: 70.15
- Dimensions: 6.1 x 11.5
Living room
- Features: Flooring - Laminate
- Level: First
- Area: 233.28
- Dimensions: 20.11 x 11.6
Heating
- Electric
Cooling
- Wall Unit(s)
Appliances
- Laundry: In Basement, In Unit, Washer Hookup
Features
- Flooring: Tile, Carpet, Laminate
- Doors: Insulated Doors
- Windows: Insulated Windows
- Has basement: Yes
- Has fireplace: No
- Common walls with other units/homes: End Unit
Interior area
- Total structure area: 1,188
- Total interior livable area: 1,188 sqft
Property
Parking
- Total spaces: 2
- Parking features: Off Street
- Uncovered spaces: 2
Accessibility
- Accessibility features: No
Features
- Entry location: Unit Placement(Ground)
Details
- Parcel number: M:78 B:520,4260189
- Zoning: RA
Construction
Type & style
- Home type: Townhouse
- Property subtype: Condominium, Townhouse
- Attached to another structure: Yes
Materials
- Frame
- Roof: Shingle
Condition
- Year built: 1985
Utilities & green energy
- Electric: Circuit Breakers
- Sewer: Public Sewer
- Water: Public
- Utilities for property: for Electric Range, Washer Hookup
Community & neighborhood
Community
- Community features: Highway Access
Location
- Region: Holden
HOA & financial
HOA
- HOA fee: $260 monthly
- Services included: Insurance, Maintenance Structure, Maintenance Grounds, Snow Removal
Other
Other facts
- Listing terms: Contract
Price history
| Date | Event | Price |
|---|---|---|
| 1/27/2023 | Sold | $250,000+0%$210/sqft |
Source: MLS PIN #73058555 | ||
| 12/12/2022 | Contingent | $249,900$210/sqft |
Source: MLS PIN #73058555 | ||
| 11/15/2022 | Listed for sale | $249,900+66.6%$210/sqft |
Source: MLS PIN #73058555 | ||
| 3/20/2019 | Sold | $150,000+17.2%$126/sqft |
Source: Public Record | ||
| 6/13/2013 | Sold | $128,000-7.8%$108/sqft |
Source: Public Record | ||
Public tax history
| Year | Property taxes | Tax assessment |
|---|---|---|
| 2025 | $3,346 +0.2% | $241,400 +2.3% |
| 2024 | $3,338 +8.6% | $235,900 +15% |
| 2023 | $3,074 +2.3% | $205,100 +13% |
Find assessor info on the county website
Neighborhood: 01520
Nearby schools
GreatSchools rating
- 7/10Mayo Elementary SchoolGrades: K-5Distance: 2.2 mi
- 6/10Mountview Middle SchoolGrades: 6-8Distance: 3.3 mi
- 7/10Wachusett Regional High SchoolGrades: 9-12Distance: 2.4 mi
Get a cash offer in 3 minutes
Find out how much your home could sell for in as little as 3 minutes with a no-obligation cash offer.
Estimated market value
$304,800
Get a cash offer in 3 minutes
Find out how much your home could sell for in as little as 3 minutes with a no-obligation cash offer.
Estimated market value
$304,800

