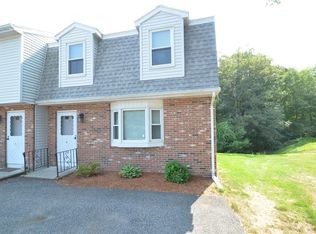Sold for $339,000
$339,000
1 General Hobbs Rd #2, Holden, MA 01520
2beds
1,198sqft
Condominium, Townhouse
Built in 1985
-- sqft lot
$347,000 Zestimate®
$283/sqft
$2,407 Estimated rent
Home value
$347,000
$316,000 - $378,000
$2,407/mo
Zestimate® history
Loading...
Owner options
Explore your selling options
What's special
Quinapoxet Village has a beautifully updated, like-new middle unit now being offered for $349,900. You'll find an open floor plan that combines comfort with style in the modernized kitchen, dining area, and spacious living room. Updated bathrooms, new appliances, new carpet, and a freshly painted interior make this a true “move-in and do nothing” home. Upstairs, enjoy two generously sized bedrooms with ample closet space, adjacent to the updated full bath. Full unfinished basement with storage unit. Common area includes patio to left of complex. This location is as perfect as it gets—take a right for quick highway access, or head left into the quaint town of Holden to grab a bite, enjoy a local brew, hit the gym or courts, visit the library, or explore the rail trail. The options are yours to enjoy. This turnkey condo checks all the boxes.
Zillow last checked: 8 hours ago
Listing updated: October 08, 2025 at 02:21pm
Listed by:
Kimberly McGhee 508-826-5811,
RE/MAX Vision 508-595-9900
Bought with:
Alise Bartolini
Castinetti Realty Group
Source: MLS PIN,MLS#: 73361333
Facts & features
Interior
Bedrooms & bathrooms
- Bedrooms: 2
- Bathrooms: 2
- Full bathrooms: 1
- 1/2 bathrooms: 1
Primary bedroom
- Features: Ceiling Fan(s), Closet, Flooring - Wall to Wall Carpet
- Level: Second
- Area: 630
- Dimensions: 21 x 30
Bedroom 2
- Features: Closet, Flooring - Wall to Wall Carpet
- Level: Second
- Area: 630
- Dimensions: 21 x 30
Primary bathroom
- Features: No
Bathroom 1
- Features: Bathroom - Half, Flooring - Stone/Ceramic Tile
- Level: First
- Area: 30
- Dimensions: 5 x 6
Bathroom 2
- Features: Bathroom - Full, Bathroom - With Tub & Shower, Closet, Flooring - Stone/Ceramic Tile
- Level: Second
- Area: 64
- Dimensions: 8 x 8
Dining room
- Features: Bathroom - Half, Closet, Flooring - Stone/Ceramic Tile, Exterior Access, Open Floorplan, Recessed Lighting, Remodeled
- Level: Main,First
- Area: 40
- Dimensions: 8 x 5
Kitchen
- Features: Closet, Flooring - Stone/Ceramic Tile, Cabinets - Upgraded, Deck - Exterior, Exterior Access, Open Floorplan, Recessed Lighting
- Level: Main,First
- Area: 221
- Dimensions: 13 x 17
Living room
- Features: Flooring - Wall to Wall Carpet, Window(s) - Bay/Bow/Box, Exterior Access, Open Floorplan, Recessed Lighting, Slider
- Level: Main,First
- Area: 260
- Dimensions: 20 x 13
Heating
- Electric Baseboard
Cooling
- None
Appliances
- Included: Range, Dishwasher, Refrigerator, Freezer, Washer, Range Hood
- Laundry: In Basement, In Unit, Electric Dryer Hookup, Washer Hookup
Features
- Flooring: Tile, Carpet
- Has basement: Yes
- Has fireplace: No
- Common walls with other units/homes: 2+ Common Walls
Interior area
- Total structure area: 1,198
- Total interior livable area: 1,198 sqft
- Finished area above ground: 1,198
Property
Parking
- Total spaces: 2
- Parking features: Deeded, Paved
- Uncovered spaces: 2
Features
- Patio & porch: Deck
- Exterior features: Deck
Details
- Parcel number: 78/518
- Zoning: R-40
Construction
Type & style
- Home type: Townhouse
- Property subtype: Condominium, Townhouse
Materials
- Frame, Stone
- Roof: Shingle
Condition
- Year built: 1985
Utilities & green energy
- Electric: Circuit Breakers
- Sewer: Public Sewer
- Water: Public
- Utilities for property: for Electric Range, for Electric Oven, for Electric Dryer, Washer Hookup
Community & neighborhood
Community
- Community features: Public Transportation, Shopping, Tennis Court(s), Walk/Jog Trails, Medical Facility, Laundromat, Bike Path, Highway Access, House of Worship, Public School
Location
- Region: Holden
HOA & financial
HOA
- HOA fee: $318 monthly
- Amenities included: Storage
- Services included: Insurance, Maintenance Structure, Maintenance Grounds, Snow Removal, Reserve Funds
Other
Other facts
- Listing terms: Contract
Price history
| Date | Event | Price |
|---|---|---|
| 6/5/2025 | Sold | $339,000-0.3%$283/sqft |
Source: MLS PIN #73361333 Report a problem | ||
| 5/1/2025 | Contingent | $339,900$284/sqft |
Source: MLS PIN #73361333 Report a problem | ||
| 4/28/2025 | Price change | $339,900-2.9%$284/sqft |
Source: MLS PIN #73361333 Report a problem | ||
| 4/18/2025 | Listed for sale | $349,900+112.1%$292/sqft |
Source: MLS PIN #73361333 Report a problem | ||
| 4/30/2009 | Sold | $165,000+43.5%$138/sqft |
Source: Public Record Report a problem | ||
Public tax history
| Year | Property taxes | Tax assessment |
|---|---|---|
| 2025 | $3,080 -5.9% | $222,200 -4% |
| 2024 | $3,274 +8.6% | $231,400 +15% |
| 2023 | $3,016 +2.3% | $201,200 +13% |
Find assessor info on the county website
Neighborhood: 01520
Nearby schools
GreatSchools rating
- 7/10Mayo Elementary SchoolGrades: K-5Distance: 2.2 mi
- 6/10Mountview Middle SchoolGrades: 6-8Distance: 3.3 mi
- 7/10Wachusett Regional High SchoolGrades: 9-12Distance: 2.4 mi
Schools provided by the listing agent
- Elementary: Davis Hill
- Middle: Mt View
- High: Wachusett
Source: MLS PIN. This data may not be complete. We recommend contacting the local school district to confirm school assignments for this home.
Get a cash offer in 3 minutes
Find out how much your home could sell for in as little as 3 minutes with a no-obligation cash offer.
Estimated market value$347,000
Get a cash offer in 3 minutes
Find out how much your home could sell for in as little as 3 minutes with a no-obligation cash offer.
Estimated market value
$347,000
