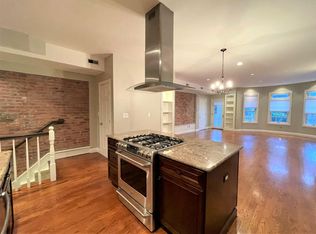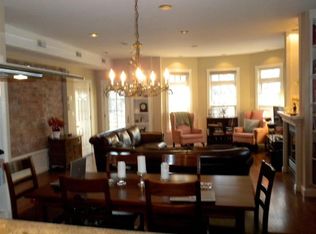Sold for $1,800,000 on 02/28/25
$1,800,000
1 Gardner Rd, Cambridge, MA 02139
4beds
1,683sqft
Single Family Residence
Built in 1846
1,863 Square Feet Lot
$1,766,900 Zestimate®
$1,070/sqft
$4,489 Estimated rent
Home value
$1,766,900
$1.63M - $1.91M
$4,489/mo
Zestimate® history
Loading...
Owner options
Explore your selling options
What's special
Feel instantly at home in this enchanting single-family treasure, flooded with natural light & brimming with charm. The landscaped fenced yard, adorned with perennial flowers, a rear patio, & lush lawn areas, offers a serene escape & plenty of room to entertain or unwind. A picturesque stone walkway & granite steps invite you inside, where original hardwood floors, high ceilings, decorative moldings, restored original windows, brick accent living room end wall, & bay windows, create a warm, timeless ambiance throughout. Modern updates like a spacious kitchen, 2.5 modern bathrooms, updated electrical, closet systems, & central heat and A/C make this home as functional as it is beautiful. Located in the heart of Cambridge with easy access to numerous restaurants, shops, grocery stores, parks, & public transportation, offer the ultimate conveniences. This meticulously cared-for home is ready for you to make it your own. Schedule your visit today and let the charm sweep you off your feet!
Zillow last checked: 8 hours ago
Listing updated: March 01, 2025 at 06:24am
Listed by:
Team Patti Brainard 781-789-5767,
Compass 617-303-0067,
Patti Brainard 781-789-5767
Bought with:
James Gulden
Redfin Corp.
Source: MLS PIN,MLS#: 73327754
Facts & features
Interior
Bedrooms & bathrooms
- Bedrooms: 4
- Bathrooms: 3
- Full bathrooms: 2
- 1/2 bathrooms: 1
- Main level bathrooms: 1
Primary bedroom
- Features: Walk-In Closet(s), Flooring - Hardwood, Lighting - Overhead
- Level: Third
- Area: 208
- Dimensions: 16 x 13
Bedroom 2
- Features: Closet, Flooring - Hardwood, Window(s) - Bay/Bow/Box, Lighting - Overhead
- Level: Second
- Area: 182
- Dimensions: 14 x 13
Bedroom 3
- Features: Closet/Cabinets - Custom Built, Flooring - Hardwood, Window(s) - Bay/Bow/Box, Lighting - Overhead
- Level: Second
- Area: 120
- Dimensions: 12 x 10
Bedroom 4
- Features: Cedar Closet(s), Flooring - Wall to Wall Carpet, Lighting - Overhead
- Level: Third
- Area: 176
- Dimensions: 16 x 11
Primary bathroom
- Features: No
Bathroom 1
- Features: Bathroom - Half, Flooring - Stone/Ceramic Tile, Lighting - Overhead
- Level: Main,First
- Area: 48
- Dimensions: 8 x 6
Bathroom 2
- Features: Bathroom - Full, Bathroom - Double Vanity/Sink, Bathroom - Tiled With Tub & Shower, Closet - Linen, Flooring - Stone/Ceramic Tile, Countertops - Stone/Granite/Solid, Lighting - Sconce, Lighting - Overhead
- Level: Second
- Area: 110
- Dimensions: 11 x 10
Bathroom 3
- Features: Bathroom - Full, Bathroom - With Shower Stall, Flooring - Stone/Ceramic Tile, Lighting - Overhead
- Level: Third
- Area: 56
- Dimensions: 8 x 7
Dining room
- Features: Flooring - Hardwood, Window(s) - Bay/Bow/Box, Lighting - Overhead, Crown Molding, Decorative Molding
- Level: Main,First
- Area: 120
- Dimensions: 12 x 10
Kitchen
- Features: Bathroom - Half, Flooring - Stone/Ceramic Tile, Countertops - Stone/Granite/Solid, Breakfast Bar / Nook, Cabinets - Upgraded, Stainless Steel Appliances, Gas Stove, Lighting - Overhead, Crown Molding
- Level: Main,First
- Area: 144
- Dimensions: 12 x 12
Living room
- Features: Flooring - Hardwood, Window(s) - Bay/Bow/Box, Lighting - Overhead, Crown Molding
- Level: Main,First
- Area: 221
- Dimensions: 17 x 13
Heating
- Forced Air, Natural Gas
Cooling
- Central Air, Dual
Features
- Flooring: Carpet, Hardwood
- Windows: Storm Window(s)
- Basement: Full,Interior Entry,Unfinished
- Has fireplace: No
Interior area
- Total structure area: 1,683
- Total interior livable area: 1,683 sqft
Property
Parking
- Parking features: On Street
- Has uncovered spaces: Yes
Accessibility
- Accessibility features: No
Features
- Exterior features: Fenced Yard
- Fencing: Fenced/Enclosed,Fenced
Lot
- Size: 1,863 sqft
- Features: Corner Lot, Level
Details
- Parcel number: M:00087 L:00129,403323
- Zoning: C-1
Construction
Type & style
- Home type: SingleFamily
- Architectural style: Victorian
- Property subtype: Single Family Residence
- Attached to another structure: Yes
Materials
- Frame
- Foundation: Brick/Mortar
- Roof: Shingle
Condition
- Year built: 1846
Utilities & green energy
- Electric: Circuit Breakers
- Sewer: Public Sewer
- Water: Public
- Utilities for property: for Gas Range
Community & neighborhood
Community
- Community features: Public Transportation, Shopping, Park, Public School, T-Station, University
Location
- Region: Cambridge
Price history
| Date | Event | Price |
|---|---|---|
| 2/28/2025 | Sold | $1,800,000+6.2%$1,070/sqft |
Source: MLS PIN #73327754 Report a problem | ||
| 1/28/2025 | Contingent | $1,695,000$1,007/sqft |
Source: MLS PIN #73327754 Report a problem | ||
| 1/21/2025 | Listed for sale | $1,695,000+343.1%$1,007/sqft |
Source: MLS PIN #73327754 Report a problem | ||
| 8/31/2004 | Sold | $382,500$227/sqft |
Source: Public Record Report a problem | ||
Public tax history
| Year | Property taxes | Tax assessment |
|---|---|---|
| 2025 | $8,468 +11.1% | $1,333,600 +3.5% |
| 2024 | $7,625 +0.2% | $1,288,000 -0.9% |
| 2023 | $7,613 +4.5% | $1,299,200 +5.5% |
Find assessor info on the county website
Neighborhood: The Port - Area 4
Nearby schools
GreatSchools rating
- 7/10Cambridgeport SchoolGrades: PK-5Distance: 0.1 mi
- 5/10Cambridge Street Upper SchoolGrades: 6-8Distance: 0.4 mi
- 8/10Cambridge Rindge and Latin SchoolGrades: 9-12Distance: 0.7 mi
Get a cash offer in 3 minutes
Find out how much your home could sell for in as little as 3 minutes with a no-obligation cash offer.
Estimated market value
$1,766,900
Get a cash offer in 3 minutes
Find out how much your home could sell for in as little as 3 minutes with a no-obligation cash offer.
Estimated market value
$1,766,900

