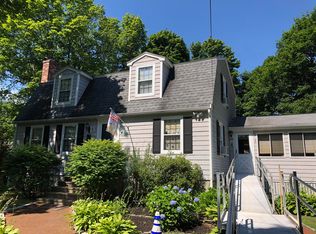Custom Built Property~Oversized Cape Cod Style Home; Original Owners! Welcoming flagstone foyer, wide pine board flooring in the front to back fireplace living room/dining area. Perfect home office/study area leading into a fabulous great room with wood beams, semi cathedral ceiling, knotty pine walls and an abundance of built in shelves/bookcases and cabinets. Cool looking multicolored brick wall fireplace with a wood stove insert and an additional "grilling" area. The first floor also consists of an eat-in kitchen, washer/dryer, bath with shower stall and a fourth bedroom. Stairway leading to three bedrooms with hardwood floors, a full bath room and a large storage area. Exterior sided with "Mountain Siding" (natural uneven edge), brick, some leaded glass windows and two garages; either side of the home, one with a wood stove. This property has so much to offer~imagine updating and incorporating the many custom details to transform this home back to the "showstopper" it once was...!
This property is off market, which means it's not currently listed for sale or rent on Zillow. This may be different from what's available on other websites or public sources.
