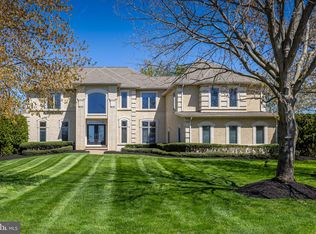Welcome to curb appeal galore in Short Hills. This expanded Yorkshire model is impressive from the street with over 300 feet of frontage, stone and stucco front with limestone style quoins, professional landscaping, and a side entry garage. Step inside the foyer with hardwood floors and turning staircase and move into the large living room and formal dining room. These rooms boast arched floor to ceiling windows, crown molding and chair rail. Move into the huge kitchen to find endless cabinet space, large granite island with gas cooktop and elevated breakfast bar, and welcoming dining area. The kitchen offers glass doors to the patio and back yard as well as access to the adjoining family room. Relax in front of the gas fireplace and enjoy the built-in cabinetry and abundance of windows. You'll also find more built-in cabinetry in the well equipped office on the first floor. Storage will never be an issue in this expansive yet comfortable home. Whether up the stairs in the foyer or the rear staircase, the master suite is sure to impress anyone looking for a personal sanctuary. The bedroom room and sitting room offer plenty of space to spread out. Dual walk-in closets lead the way to the large en-suite bathroom. The perfect place to rejuvenate after a long work day, the bathroom includes a fully tiled walk-in shower, two vanities, and a large garden tub. The three other bedrooms offer great dimensions and have easy access to the hall bathroom. The basement has been thoughtfully finished, creating a large open area for all types of activities or entertaining. There is also sufficient storage space for all your personal treasures. The side entry garage includes a tiered storage deck inside for even more storage. Perhaps a few personal touches are needed, but, this is a great bargain for anyone looking to live in sought after Short Hills. Perfectly situated on a corner lot in a development that is in the center of it all: shopping, restaurants, night life, and easy commuter routes. Don't miss your opportunity to own a piece of the Hills. A one year home warranty is included to make the decision even easier. Schedule your personal tour today.
This property is off market, which means it's not currently listed for sale or rent on Zillow. This may be different from what's available on other websites or public sources.

