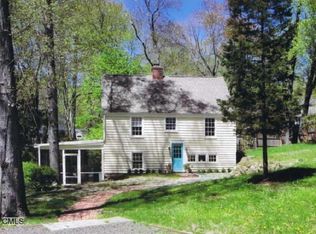Sold for $2,550,000
$2,550,000
1 Fresenius Road, Westport, CT 06880
6beds
7,920sqft
Single Family Residence
Built in 2023
0.52 Acres Lot
$4,289,500 Zestimate®
$322/sqft
$15,757 Estimated rent
Home value
$4,289,500
$3.82M - $4.89M
$15,757/mo
Zestimate® history
Loading...
Owner options
Explore your selling options
What's special
Welcome to an extraordinary residence in Westport's coveted Long Lots section. This exquisite new construction by local builder Dwell embodies modern luxury and convenience. Nestled on just over half an acre of professionally landscaped grounds, adorned with majestic 24-foot trees, this property offers a private sanctuary where tranquility and elegance intertwine. Step inside the impressive first floor, where an oversized, eat-in chef's kitchen awaits. Equipped with Viking appliances and a large center island, it is a culinary haven that will delight even the most discerning chefs. The adjacent dining room sets the stage for memorable gatherings, while the great room steals the spotlight with its remarkable 60" fireplace, providing warmth & sophistication. Escape to the inviting enclosed porch, nestled off the great room. Venture outdoors to the stunning gunite pool, an epitome of luxury and resort-style living. Discover the added comfort and privacy of the first-floor in-law or guest suite. This 8000 +/- SF home boasts a well-thought-out layout across four floors, accommodating your lifestyle with a master suite featuring a cozy fireplace and private deck, six en-suite bedrooms, gym, office spaces, rec room, and playroom areas. This remarkable residence offers the convenience of town amenities, top-rated restaurants, and premier shopping destinations, top-rated restaurants, and premier shopping destinations. Enjoy your summer in Westport!
Zillow last checked: 8 hours ago
Listing updated: October 23, 2023 at 02:47pm
Listed by:
Bross Chingas Bross Team at Coldwell Banker,
Douglas Bross 203-526-6537,
Coldwell Banker Realty 203-227-8424
Bought with:
Cyd Hamer, RES.0791190
William Pitt Sotheby's Int'l
Source: Smart MLS,MLS#: 170578021
Facts & features
Interior
Bedrooms & bathrooms
- Bedrooms: 6
- Bathrooms: 8
- Full bathrooms: 7
- 1/2 bathrooms: 1
Primary bedroom
- Features: Balcony/Deck, Gas Log Fireplace, Full Bath, Walk-In Closet(s), Hardwood Floor
- Level: Upper
Bedroom
- Features: High Ceilings, Full Bath, Walk-In Closet(s), Hardwood Floor
- Level: Main
Bedroom
- Features: Full Bath, Hardwood Floor
- Level: Upper
Bedroom
- Features: Full Bath, Hardwood Floor
- Level: Upper
Bedroom
- Features: Full Bath, Hardwood Floor
- Level: Upper
Bedroom
- Features: Full Bath, Hardwood Floor
- Level: Upper
Dining room
- Features: High Ceilings, Sliders, Hardwood Floor
- Level: Main
Great room
- Features: High Ceilings, Gas Log Fireplace, Sliders, Hardwood Floor
- Level: Main
Kitchen
- Features: High Ceilings, Kitchen Island, Pantry, Sliders, Hardwood Floor
- Level: Main
Media room
- Features: High Ceilings, Vinyl Floor
- Level: Lower
Other
- Features: Wall/Wall Carpet
- Level: Third,Upper
Other
- Features: High Ceilings, Vinyl Floor
- Level: Lower
Rec play room
- Features: Wall/Wall Carpet
- Level: Third,Upper
Rec play room
- Features: High Ceilings, Vinyl Floor
- Level: Lower
Heating
- Forced Air, Zoned, Propane
Cooling
- Central Air, Zoned
Appliances
- Included: Oven/Range, Microwave, Range Hood, Refrigerator, Freezer, Dishwasher, Water Heater
- Laundry: Upper Level, Mud Room
Features
- Open Floorplan, Entrance Foyer, Smart Thermostat
- Windows: Thermopane Windows
- Basement: Full,Finished,Heated,Cooled,Interior Entry,Liveable Space
- Attic: Walk-up,Finished,Heated
- Number of fireplaces: 2
Interior area
- Total structure area: 7,920
- Total interior livable area: 7,920 sqft
- Finished area above ground: 6,030
- Finished area below ground: 1,890
Property
Parking
- Total spaces: 2
- Parking features: Attached, Paved, Garage Door Opener, Private, Gravel
- Attached garage spaces: 2
- Has uncovered spaces: Yes
Features
- Patio & porch: Covered, Patio, Enclosed, Terrace
- Exterior features: Balcony, Rain Gutters, Lighting, Stone Wall, Underground Sprinkler
- Has private pool: Yes
- Pool features: In Ground, Heated, Gunite
- Fencing: Full
- Waterfront features: Beach Access
Lot
- Size: 0.52 Acres
- Features: Wetlands, Wooded, Landscaped
Details
- Parcel number: 412680
- Zoning: A
Construction
Type & style
- Home type: SingleFamily
- Architectural style: Colonial,Farm House
- Property subtype: Single Family Residence
Materials
- HardiPlank Type
- Foundation: Concrete Perimeter
- Roof: Asphalt
Condition
- Completed/Never Occupied
- Year built: 2023
Details
- Warranty included: Yes
Utilities & green energy
- Sewer: Public Sewer
- Water: Public
- Utilities for property: Cable Available
Green energy
- Energy efficient items: Insulation, Thermostat, Windows
Community & neighborhood
Community
- Community features: Golf, Health Club, Library, Medical Facilities, Playground, Public Rec Facilities, Near Public Transport, Shopping/Mall
Location
- Region: Westport
- Subdivision: Long Lots
Price history
| Date | Event | Price |
|---|---|---|
| 10/23/2023 | Sold | $2,550,000-1.5%$322/sqft |
Source: | ||
| 8/31/2023 | Pending sale | $2,590,000$327/sqft |
Source: | ||
| 7/31/2023 | Price change | $2,590,000-5.8%$327/sqft |
Source: | ||
| 7/19/2023 | Price change | $2,750,000-8.3%$347/sqft |
Source: | ||
| 6/23/2023 | Listed for sale | $2,999,000+537%$379/sqft |
Source: | ||
Public tax history
| Year | Property taxes | Tax assessment |
|---|---|---|
| 2025 | $29,357 +9.8% | $1,556,600 +8.4% |
| 2024 | $26,740 +232% | $1,436,100 +227.2% |
| 2023 | $8,054 +38.9% | $438,900 +36.8% |
Find assessor info on the county website
Neighborhood: Staples
Nearby schools
GreatSchools rating
- 9/10Long Lots SchoolGrades: K-5Distance: 1.1 mi
- 8/10Bedford Middle SchoolGrades: 6-8Distance: 1.4 mi
- 10/10Staples High SchoolGrades: 9-12Distance: 1.1 mi
Schools provided by the listing agent
- Elementary: Long Lots
- Middle: Bedford
- High: Staples
Source: Smart MLS. This data may not be complete. We recommend contacting the local school district to confirm school assignments for this home.
Sell for more on Zillow
Get a Zillow Showcase℠ listing at no additional cost and you could sell for .
$4,289,500
2% more+$85,790
With Zillow Showcase(estimated)$4,375,290
