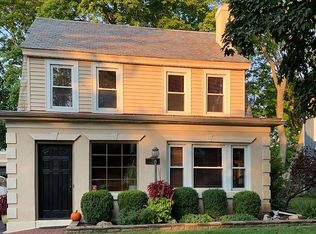Closed
$319,000
1 Freeman Road, Albany, NY 12208
3beds
1,256sqft
Single Family Residence, Residential
Built in 1940
7,840.8 Square Feet Lot
$324,700 Zestimate®
$254/sqft
$2,885 Estimated rent
Home value
$324,700
$289,000 - $367,000
$2,885/mo
Zestimate® history
Loading...
Owner options
Explore your selling options
What's special
H&B by 8pm 3/31. Welcome to this beautifully updated 3-bed, 2-bath single-family home, perfectly situated on a quiet dead-end street just off S Manning Blvd. Enjoy the convenience of being within walking distance to St. Peter's Hospital and a quick commute to Albany Medical Center, local universities, and all that Albany has to offer. Step inside to find a tastefully renovated interior featuring modern finishes while maintaining its charm. The spacious layout includes three generous bedrooms, two full bathrooms, and bright living spaces ideal for relaxing or entertaining. Outside, you'll love the large backyard perfect for summer gatherings or a peaceful retreat. Nestled in a friendly, established neighborhood, this home offers both privacy and accessibility with off street parking
Zillow last checked: 8 hours ago
Listing updated: June 16, 2025 at 08:54am
Listed by:
James Perniciaro 518-935-3013,
Heer Realty, Inc.
Bought with:
Andrew R Cook, 10491204082
Cook Realty
Source: Global MLS,MLS#: 202514001
Facts & features
Interior
Bedrooms & bathrooms
- Bedrooms: 3
- Bathrooms: 2
- Full bathrooms: 2
Bedroom
- Level: Second
Bedroom
- Level: Second
Bedroom
- Level: Second
Dining room
- Level: First
Family room
- Level: Basement
Kitchen
- Level: First
Living room
- Level: First
Sun room
- Level: First
Heating
- Baseboard, Hot Water, Natural Gas
Cooling
- None
Appliances
- Included: Dishwasher, Range, Range Hood, Refrigerator, Washer/Dryer
- Laundry: In Basement, Laundry Room, Main Level
Features
- High Speed Internet, Ceiling Fan(s), Built-in Features
- Flooring: Bamboo, Ceramic Tile, Hardwood, Laminate
- Basement: Finished,Full,Interior Entry,Partial
- Has fireplace: Yes
- Fireplace features: Living Room
Interior area
- Total structure area: 1,256
- Total interior livable area: 1,256 sqft
- Finished area above ground: 1,256
- Finished area below ground: 0
Property
Parking
- Total spaces: 2
- Parking features: Paved, Driveway
- Has uncovered spaces: Yes
Features
- Patio & porch: Enclosed
- Fencing: Back Yard
Lot
- Size: 7,840 sqft
Details
- Parcel number: 010100 64.73127
- Special conditions: Standard
Construction
Type & style
- Home type: SingleFamily
- Architectural style: Colonial
- Property subtype: Single Family Residence, Residential
Materials
- Brick, Cedar
- Foundation: Concrete Perimeter
- Roof: Shingle,Asphalt
Condition
- Updated/Remodeled
- New construction: No
- Year built: 1940
Utilities & green energy
- Electric: Circuit Breakers
- Sewer: Public Sewer
- Water: Public
Community & neighborhood
Location
- Region: Albany
Price history
| Date | Event | Price |
|---|---|---|
| 6/16/2025 | Sold | $319,000-0.3%$254/sqft |
Source: | ||
| 4/1/2025 | Pending sale | $319,900$255/sqft |
Source: | ||
| 3/25/2025 | Listed for sale | $319,900+29%$255/sqft |
Source: | ||
| 3/24/2022 | Sold | $248,000+1%$197/sqft |
Source: | ||
| 2/12/2022 | Pending sale | $245,500$195/sqft |
Source: | ||
Public tax history
| Year | Property taxes | Tax assessment |
|---|---|---|
| 2024 | -- | $240,000 +21.8% |
| 2023 | -- | $197,000 |
| 2022 | -- | $197,000 |
Find assessor info on the county website
Neighborhood: New Scotland
Nearby schools
GreatSchools rating
- 6/10New Scotland Elementary SchoolGrades: PK-5Distance: 0.7 mi
- 4/10William S Hackett Middle SchoolGrades: 6-8Distance: 1.9 mi
- 4/10Albany High SchoolGrades: 9-12Distance: 1.2 mi
Schools provided by the listing agent
- High: Albany
Source: Global MLS. This data may not be complete. We recommend contacting the local school district to confirm school assignments for this home.
