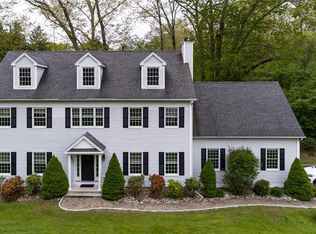Completely renovated by one of the most respected builders in the area, this exquisite home will not disappoint. Welcome your guests from your covered front porch into a bright and open family room, complete with a gas fireplace. Enjoy entertaining with a top line kitchen with inset cabinetry and marble counter tops. The kitchen window is perfectly located to overlook the large level back yard, patio and outdoor gas fireplace. Hardwood floor throughout, the bedrooms are spacious and are complete with extra large closets. This home must be seen to be completely appreciated.
This property is off market, which means it's not currently listed for sale or rent on Zillow. This may be different from what's available on other websites or public sources.

