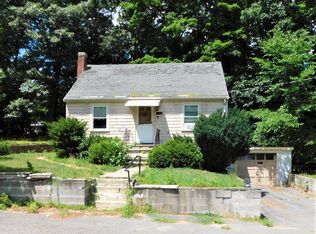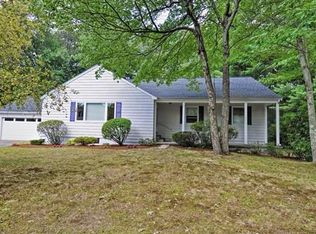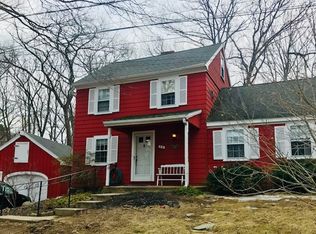Tucked away at the end of a cul-de-sac lies one very special home. Beloved by the same owner for nearly 5 decades, now is your chance to call this story book cape yours. As you enter, you're immediately greeted by freshly refinished original hardwood floors, neutral colors, & custom built-ins around every corner. The EIK kitchen is bright & spacious offering plenty of cabinets & storage with dedicated dining room to host upcoming holidays. Take note of the ornate detail around wood burning fireplace which takes center stage in the living room. Bonus family room offers more room to relax with 2nd fireplace & slider to deck. 4 spacious bedrooms, room to expand ½ bath, 1st floor laundry, & walk out finished basement offers all the space you need. Want more? How about an attached garage, central air, & nearly ½ acre of privacy. Turn key with room to build an incredible amount of equity. 12 miles from Boston, strong sense of community & a wonderful place to call home. Welcome to Reading!
This property is off market, which means it's not currently listed for sale or rent on Zillow. This may be different from what's available on other websites or public sources.


