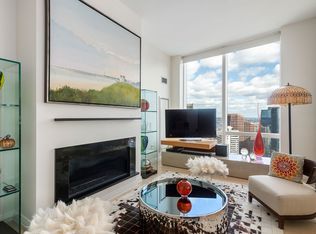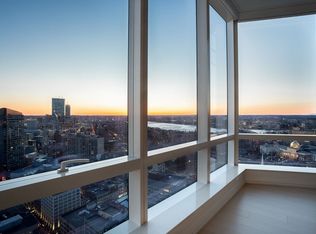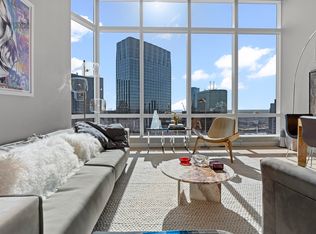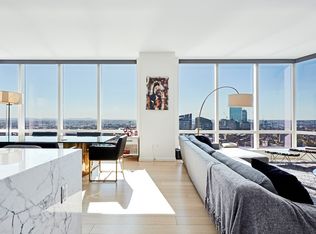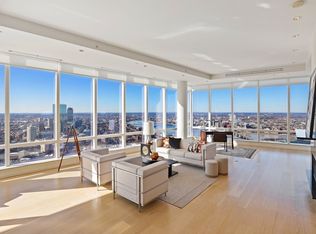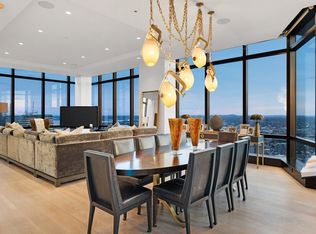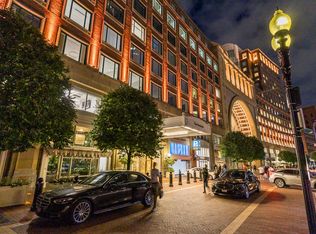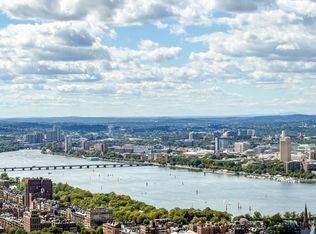Elevate your living with The Penthouse Collection at Millennium Tower Boston. This 3 bedroom, 4.5 bathroom 4110 sq ft penthouse offers breathtaking panoramic city views through floor-to-ceiling windows ascending over 14 feet high. Featuring custom bath and kitchen cabinetry selected by renowned designer Christopher Peacock, wide-plank wood flooring from Carlisle, luxurious slab marble flooring in the primary bath, a gas fireplace, and a private terrace, every detail exudes sophistication. Including 2 garage parking, enjoy all the amenities that Millennium Tower Boston has to offer.
For sale
$8,977,500
1 Franklin St #PENTHOUSE 4B, Boston, MA 02110
3beds
4,110sqft
Est.:
Condominium
Built in 2016
-- sqft lot
$-- Zestimate®
$2,184/sqft
$6,862/mo HOA
What's special
- 178 days |
- 231 |
- 11 |
Zillow last checked: 8 hours ago
Listing updated: September 27, 2025 at 12:10am
Listed by:
Michael Carucci 617-901-7600,
Gibson Sotheby's International Realty 617-375-6900
Source: MLS PIN,MLS#: 73361444
Tour with a local agent
Facts & features
Interior
Bedrooms & bathrooms
- Bedrooms: 3
- Bathrooms: 5
- Full bathrooms: 4
- 1/2 bathrooms: 1
Primary bedroom
- Area: 285
- Dimensions: 15 x 19
Bedroom 2
- Area: 132
- Dimensions: 11 x 12
Bedroom 3
- Area: 174
- Dimensions: 14.5 x 12
Bathroom 1
- Area: 189
- Dimensions: 10.5 x 18
Bathroom 2
- Area: 94.5
- Dimensions: 13.5 x 7
Bathroom 3
- Area: 54
- Dimensions: 6 x 9
Dining room
- Area: 245
- Dimensions: 17.5 x 14
Kitchen
- Area: 294.5
- Dimensions: 15.5 x 19
Living room
- Area: 551
- Dimensions: 19 x 29
Heating
- Central, Forced Air
Cooling
- Central Air
Features
- Sitting Room, Bathroom
- Flooring: Wood, Marble
- Basement: None
- Number of fireplaces: 2
- Common walls with other units/homes: No One Above
Interior area
- Total structure area: 4,110
- Total interior livable area: 4,110 sqft
- Finished area above ground: 4,110
Video & virtual tour
Property
Parking
- Total spaces: 2
- Parking features: Under
- Attached garage spaces: 2
Features
- Patio & porch: Patio
- Exterior features: Patio, Balcony
- Pool features: Association, Indoor
Details
- Parcel number: 5008146
- Zoning: RES
Construction
Type & style
- Home type: Condo
- Property subtype: Condominium
- Attached to another structure: Yes
Condition
- Year built: 2016
Utilities & green energy
- Sewer: Public Sewer
- Water: Public
Community & HOA
Community
- Features: Public Transportation, Shopping, Park, Medical Facility, Highway Access, House of Worship, Private School, Public School, T-Station, University
- Security: Doorman, Concierge
HOA
- Amenities included: Hot Water, Pool, Laundry, Elevator(s), Recreation Facilities, Fitness Center, Sauna/Steam, Clubroom, Parking
- Services included: Heat, Gas, Water, Sewer, Insurance, Security, Maintenance Structure, Maintenance Grounds, Snow Removal, Trash, Air Conditioning
- HOA fee: $6,862 monthly
Location
- Region: Boston
Financial & listing details
- Price per square foot: $2,184/sqft
- Tax assessed value: $10,588,200
- Annual tax amount: $116,554
- Date on market: 6/16/2025
Estimated market value
Not available
Estimated sales range
Not available
Not available
Price history
Price history
| Date | Event | Price |
|---|---|---|
| 6/18/2025 | Price change | $8,977,500-5%$2,184/sqft |
Source: MLS PIN #73361444 Report a problem | ||
| 4/18/2025 | Listed for sale | $9,450,000$2,299/sqft |
Source: MLS PIN #73361444 Report a problem | ||
| 2/5/2025 | Listing removed | $9,450,000$2,299/sqft |
Source: MLS PIN #73203085 Report a problem | ||
| 7/25/2024 | Price change | $9,450,000-4.5%$2,299/sqft |
Source: MLS PIN #73203085 Report a problem | ||
| 4/26/2024 | Price change | $9,900,000-9.2%$2,409/sqft |
Source: MLS PIN #73203085 Report a problem | ||
Public tax history
Public tax history
Tax history is unavailable.BuyAbility℠ payment
Est. payment
$60,312/mo
Principal & interest
$45296
HOA Fees
$6862
Other costs
$8155
Climate risks
Neighborhood: Downtown Crossing
Nearby schools
GreatSchools rating
- 6/10Josiah Quincy Elementary SchoolGrades: PK-5Distance: 0.6 mi
- 3/10Quincy Upper SchoolGrades: 6-12Distance: 0.7 mi
- 2/10Boston Adult AcademyGrades: 11-12Distance: 0.7 mi
- Loading
- Loading
