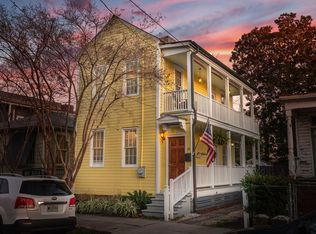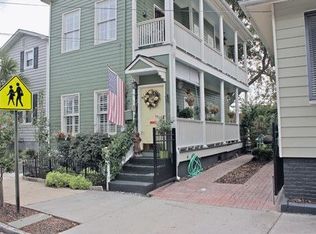Historic 1920s traditional Charleston single that has been completely modernized. From newly upgraded front door, enter through a traditional street-facing entrance onto the downstairs piazza which runs the length of the house. Through the main doorway you enter the cozy den that features a fireplace and tons of natural light. The open kitchen is connected to the den and is the perfect place to host your friends and family. Downstairs also features a half bath. Upstairs there are two spacious bedrooms that share a full bathroom. This house is an extremely efficient layout with not a foot of unused space. This home boasts 3 fireplaces - in the den, kitchen and one bedroom. The back bedroom of the home offers an entrance to the upstairs piazza that also runs the length of the home and access to the back stairwell leading to the back yard. The back yard has ample space to entertain, grow a garden, grill on your patio, etc. Another wonderful feature of this home is the driveway that will allow for two parked cars behind a white picket fence. A perfect opportunity to live the historic life without the maintenance headaches. Recent upgrades includes: new HVAC, refrigerator and dishwasher, attic storage pull downstairs, updated outdoor eating area and path, spray foam insulation and waterproof Roof coating. 1 Francis Street is two blocks from Moes Crosstown Tavern, Hampton Park, and Park Café. Also near by: Leon's, Malfis, Rodney Scott's, Cab-Co, little Jack's, Harold's Cabin, Container Bar Harbinger, Revelry, Herd Provisions, Park Cafe, HomeTeam BBQ, Butcher & Bee, Lewis Barbecue, Goat Sheep Cow, Edmund's Oast. The new owners of this home will find themselves in the epi-center of Charleston's culinary scene. Bon Appétit!
This property is off market, which means it's not currently listed for sale or rent on Zillow. This may be different from what's available on other websites or public sources.

