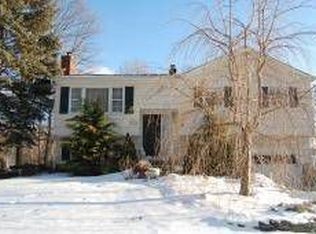FANTASTIC CENTER HALL COLONIAL ON A CORNER LOT IN THE WHITE ROCK SECTION OF OAK RIDGE. THIS HOME OFFERS PUBLIC WATER & SEWER, A FULL FINISHED BASEMENT WITH WET BAR, SPACIOUS FENCED IN BACK YARD WITH LARGE DECK AND IN GROUND SWIMMING POOL, WOOD BURNING INSERT IN FAMILY ROOM, NEWER FLOORING, NEWER ROOF, AND MUCH MORE. A MUST SEE!
This property is off market, which means it's not currently listed for sale or rent on Zillow. This may be different from what's available on other websites or public sources.
