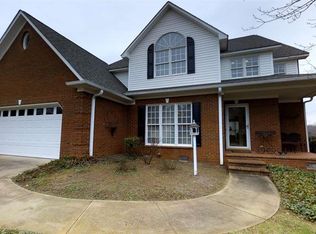Sold for $385,000
$385,000
1 Foxfield Way, Greer, SC 29651
3beds
1,809sqft
Single Family Residence, Residential
Built in ----
0.26 Acres Lot
$387,900 Zestimate®
$213/sqft
$1,901 Estimated rent
Home value
$387,900
$365,000 - $411,000
$1,901/mo
Zestimate® history
Loading...
Owner options
Explore your selling options
What's special
All Brick Pristine home in the highly desirable Foxfield Subdivision. Beautiful open floor plan featuring hardwood floors throughout the main level.The kitchen is bright and airy with a generous amount of cabinets and a pantry. Built in book cases flank the fireplace featuring gas logs for those cozy evenings. Large corner lot with vinyl privacy fence makes the back patio area perfect for relaxing and outdoor entertaining. Primary bathroom includes a double vanity, large window for natural light and a walk in shower. Step inside the walk in closet with shelving and cabinetry for your wardrobe. Flex room upstairs is the perfect area for storage, workout room or home office. Double car garage has an extra storage area for tools etc... Location is KEY on this property as it's literally minutes to Restaurants, Grocery stores, Medical facilities and the GSP Airport. Take a look today and make this your Home.
Zillow last checked: 8 hours ago
Listing updated: May 29, 2025 at 05:13pm
Listed by:
Jill Cantrell-Gunter 864-304-2525,
Casey Group Real Estate, LLC
Bought with:
Jill Cantrell-Gunter
Casey Group Real Estate, LLC
Source: Greater Greenville AOR,MLS#: 1553440
Facts & features
Interior
Bedrooms & bathrooms
- Bedrooms: 3
- Bathrooms: 2
- Full bathrooms: 2
- Main level bathrooms: 2
- Main level bedrooms: 3
Primary bedroom
- Area: 143
- Dimensions: 11 x 13
Bedroom 2
- Area: 121
- Dimensions: 11 x 11
Bedroom 3
- Area: 130
- Dimensions: 10 x 13
Primary bathroom
- Features: Full Bath
- Level: Main
Dining room
- Area: 100
- Dimensions: 10 x 10
Kitchen
- Area: 120
- Dimensions: 10 x 12
Living room
- Area: 256
- Dimensions: 16 x 16
Bonus room
- Area: 240
- Dimensions: 12 x 20
Heating
- Electric
Cooling
- Central Air
Appliances
- Included: Dishwasher, Electric Oven, Microwave, Electric Water Heater
- Laundry: 1st Floor, Laundry Closet
Features
- Bookcases, High Ceilings, Ceiling Fan(s), Vaulted Ceiling(s), Ceiling Smooth, Countertops-Solid Surface, Open Floorplan
- Flooring: Carpet, Ceramic Tile, Wood
- Basement: None
- Number of fireplaces: 1
- Fireplace features: Gas Log
Interior area
- Total structure area: 1,809
- Total interior livable area: 1,809 sqft
Property
Parking
- Total spaces: 2
- Parking features: Attached, Paved
- Attached garage spaces: 2
- Has uncovered spaces: Yes
Features
- Levels: One and One Half
- Stories: 1
- Fencing: Fenced
Lot
- Size: 0.26 Acres
- Features: Corner Lot, Sprklr In Grnd-Partial Yd, 1/2 Acre or Less
Details
- Parcel number: g018.0005070.00
Construction
Type & style
- Home type: SingleFamily
- Architectural style: Traditional
- Property subtype: Single Family Residence, Residential
Materials
- Brick Veneer
- Foundation: Slab
- Roof: Architectural
Utilities & green energy
- Sewer: Public Sewer
- Water: Public
- Utilities for property: Cable Available
Community & neighborhood
Community
- Community features: None
Location
- Region: Greer
- Subdivision: Foxfield
Price history
| Date | Event | Price |
|---|---|---|
| 5/29/2025 | Sold | $385,000-2.5%$213/sqft |
Source: | ||
| 4/12/2025 | Contingent | $395,000$218/sqft |
Source: | ||
| 4/8/2025 | Listed for sale | $395,000+125.7%$218/sqft |
Source: | ||
| 2/12/2003 | Sold | $175,000$97/sqft |
Source: Public Record Report a problem | ||
Public tax history
| Year | Property taxes | Tax assessment |
|---|---|---|
| 2024 | $1,456 +4.5% | $185,810 |
| 2023 | $1,393 +2.8% | $185,810 |
| 2022 | $1,355 +2.3% | $185,810 |
Find assessor info on the county website
Neighborhood: 29651
Nearby schools
GreatSchools rating
- 7/10Chandler Creek Elementary SchoolGrades: PK-5Distance: 0.2 mi
- 4/10Greer Middle SchoolGrades: 6-8Distance: 1.9 mi
- 5/10Greer High SchoolGrades: 9-12Distance: 1.8 mi
Schools provided by the listing agent
- Elementary: Chandler Creek
- Middle: Greer
- High: Greer
Source: Greater Greenville AOR. This data may not be complete. We recommend contacting the local school district to confirm school assignments for this home.
Get a cash offer in 3 minutes
Find out how much your home could sell for in as little as 3 minutes with a no-obligation cash offer.
Estimated market value
$387,900

