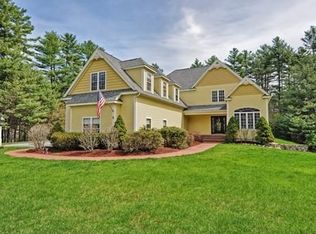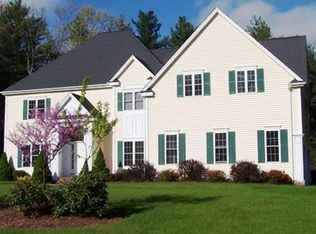Sophistication, elegance and natural beauty will surround you around every corner of this stunning Colonial. Freshly painted foyer, dining room, living room, office and master bath. The home boasts a gourmet chef's kitchen w/ eating area, 2 tier granite island, wet bar, ss appliances and is open to a vaulted family room. The 1flr features a formal dining room, elegant formal living room, home office w/ French doors, mudroom, & 1/2 bath. The voluminous master suite w/ vaulted ceilings has 2 walk in closets with custom shelving and en-suite featuring jetted tub & custom cabinetry. Three additional spacious bedrooms, full bath & laundry room (with kitchenette) complete the 2nd floor. 3rd fl has a kitchenette, skylights, a full bath & plenty of storage. Walkout basement features an incredible space with home gym, kitchenette and craft room. Expansive deck with pergola overlooking the waterfalls, gardens, custom paver walkway & patio.Seller to entertain offers between $835,000 - $875,000.
This property is off market, which means it's not currently listed for sale or rent on Zillow. This may be different from what's available on other websites or public sources.

