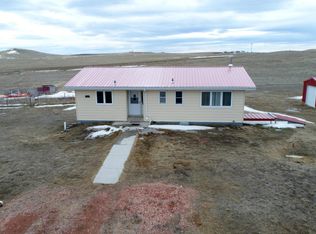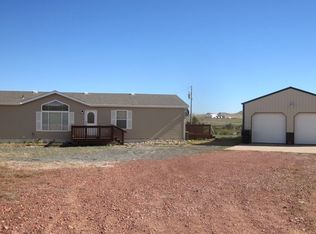Sold
Price Unknown
1 Fox Ridge Ave, Gillette, WY 82718
4beds
2baths
2,356sqft
SingleFamily
Built in 2007
59.8 Acres Lot
$360,100 Zestimate®
$--/sqft
$2,044 Estimated rent
Home value
$360,100
Estimated sales range
Not available
$2,044/mo
Zestimate® history
Loading...
Owner options
Explore your selling options
What's special
1 Fox Ridge Ave, Gillette, WY 82718 is a single family home that contains 2,356 sq ft and was built in 2007. It contains 4 bedrooms and 2 bathrooms.
The Zestimate for this house is $360,100. The Rent Zestimate for this home is $2,044/mo.
Facts & features
Interior
Bedrooms & bathrooms
- Bedrooms: 4
- Bathrooms: 2
Heating
- Forced air
Cooling
- Central
Appliances
- Included: Dishwasher, Microwave, Range / Oven, Refrigerator
Features
- Has fireplace: Yes
Interior area
- Total interior livable area: 2,356 sqft
Property
Parking
- Parking features: Garage - Detached
Features
- Exterior features: Other, Wood, Metal
Lot
- Size: 59.80 Acres
Details
- Parcel number: R0049361
Construction
Type & style
- Home type: SingleFamily
Materials
- Wood
- Roof: Composition
Condition
- Year built: 2007
Community & neighborhood
Community
- Community features: On Site Laundry Available
Location
- Region: Gillette
Other
Other facts
- Property Status: Non-applicable
- Utilities: Electric: PREC
- Utilities: Sewer: Septic
- Siding: Siding: Vinyl
- Roof: Roof: Shingle
- Miscellaneous: Window Cvrs.: Some
- Miscellaneous: Fence: Back & Side
- Appliances: Disposal: Yes
- Miscellaneous: HO Dues: Yes
- Heat: Heat2: Propane
- Foundation: Foundation: Pier System
- Miscellaneous: Landscape: Front
- Utilities: Water: HOA
- Property Type: A
- Style: OLMH
Price history
| Date | Event | Price |
|---|---|---|
| 10/15/2025 | Sold | -- |
Source: Agent Provided Report a problem | ||
| 8/13/2025 | Listed for sale | $357,000$152/sqft |
Source: | ||
| 6/17/2025 | Listing removed | $357,000$152/sqft |
Source: | ||
| 5/22/2025 | Listed for sale | $357,000-10.7%$152/sqft |
Source: | ||
| 11/15/2024 | Listing removed | $399,900-3.6%$170/sqft |
Source: | ||
Public tax history
| Year | Property taxes | Tax assessment |
|---|---|---|
| 2025 | $2,177 -13.1% | $24,707 -23.2% |
| 2024 | $2,506 -0.5% | $32,182 -0.6% |
| 2023 | $2,518 +10% | $32,363 +13.2% |
Find assessor info on the county website
Neighborhood: 82718
Nearby schools
GreatSchools rating
- 6/10Pronghorn Elementary SchoolGrades: K-6Distance: 5.5 mi
- 6/10Sage Valley Junior High SchoolGrades: 7-8Distance: 6.1 mi
- 4/10Campbell County High SchoolGrades: 9-12Distance: 7.8 mi

