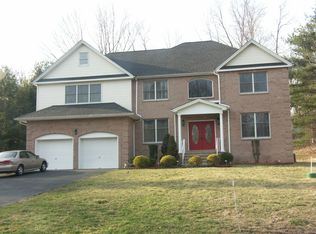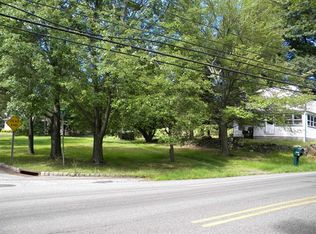Updated home move in ready! New kit w granite, quartz, farm sink, dbl bar isl w seating & accent lights. Both Master and Main baths updated beautifully w/ marble vanities,porcelain and glass tile, Moen fixtures &Master has frameless glass shower door. New hardwood & porcelain tile flooring throughout (LR DR refin). New AC & 5yr gas heat. Driving up the private driveway seeing this home for the first time you will not want to leave. The newly done exterior has classic shake look vinyl siding & new roof. Serenity surrounds you w rolling green lawn & private, treed property. Fenced in ground pool set off to the back of the house waiting for the summer months ahead! Located in the desirable Lake Valhalla neighborhood.
This property is off market, which means it's not currently listed for sale or rent on Zillow. This may be different from what's available on other websites or public sources.

