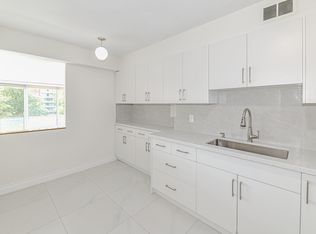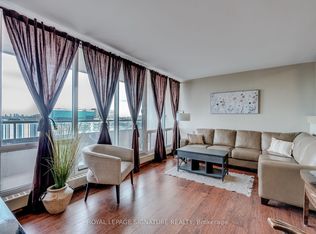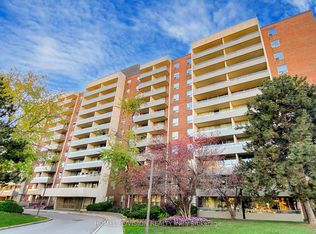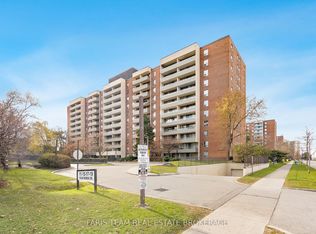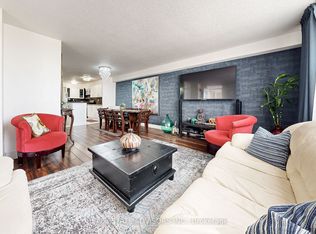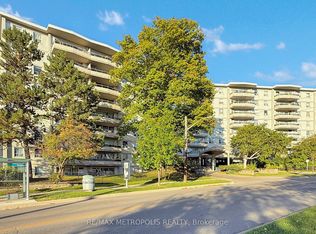Bright & Spacious East-Facing Condo with Prime Centre Layout! Welcome to this beautifully laid-out unit featuring a generous open-concept living and dining area that opens to a large private balcony, ideal for morning coffee or evening relaxation. The sunlit eat-in kitchen provides ample space for cooking and casual dining, while the convenient ensuite laundry adds everyday ease. Enjoy the comfort of a large bedroom complete with a 3-piece ensuite bath. With an east-facing exposure, this unit offers a bright and tranquil atmosphere, tucked away from traffic noise. Residents also enjoy access to a full range of recreational amenities; all included in the condo fees! Location Highlights: Just steps to the subway, Walmart, York University, and everyday essentials. Minutes to major highways, great schools, and beautiful parks.
For sale
C$474,900
1 Four Winds Dr #106, Toronto, ON M3J 2T1
2beds
2baths
Apartment
Built in ----
-- sqft lot
$-- Zestimate®
C$--/sqft
C$925/mo HOA
What's special
- 120 days |
- 26 |
- 0 |
Zillow last checked: 8 hours ago
Listing updated: November 30, 2025 at 10:19am
Listed by:
RE/MAX REALTY SPECIALISTS INC.
Source: TRREB,MLS®#: W12340202 Originating MLS®#: Toronto Regional Real Estate Board
Originating MLS®#: Toronto Regional Real Estate Board
Facts & features
Interior
Bedrooms & bathrooms
- Bedrooms: 2
- Bathrooms: 2
Primary bedroom
- Description: Primary Bedroom
- Level: Ground
- Area: 16.5 Square Meters
- Area source: Other
- Dimensions: 5.00 x 3.30
Bedroom 2
- Description: Bedroom 2
- Level: Ground
- Area: 12.91 Square Meters
- Area source: Other
- Dimensions: 4.45 x 2.90
Dining room
- Description: Dining Room
- Level: Ground
- Area: 13.57 Square Meters
- Area source: Other
- Dimensions: 4.45 x 3.05
Kitchen
- Description: Kitchen
- Level: Ground
- Area: 10.13 Square Meters
- Area source: Other
- Dimensions: 4.50 x 2.25
Laundry
- Description: Laundry
- Level: Ground
- Area: 3.5 Square Meters
- Area source: Other
- Dimensions: 2.00 x 1.75
Living room
- Description: Living Room
- Level: Ground
- Area: 20.54 Square Meters
- Area source: Other
- Dimensions: 5.55 x 3.70
Heating
- Radiant, Other Source
Cooling
- Central Air
Appliances
- Laundry: Ensuite
Features
- None
- Basement: None
- Has fireplace: No
Interior area
- Living area range: 1200-1399 null
Video & virtual tour
Property
Parking
- Total spaces: 1
- Parking features: Underground
- Has attached garage: Yes
Features
- Exterior features: Open Balcony
Lot
- Features: Park, Public Transit, Rec./Commun.Centre, School, School Bus Route
Construction
Type & style
- Home type: Apartment
- Property subtype: Apartment
- Attached to another structure: Yes
Materials
- Brick, Concrete
Community & HOA
HOA
- Amenities included: Exercise Room, Indoor Pool, Sauna, Visitor Parking
- Services included: Cable TV Included, Common Elements Included, Heat Included, Hydro Included, Building Insurance Included, Parking Included, Water Included
- HOA fee: C$925 monthly
- HOA name: YCC
Location
- Region: Toronto
Financial & listing details
- Annual tax amount: C$1,531
- Date on market: 8/12/2025
RE/MAX REALTY SPECIALISTS INC.
By pressing Contact Agent, you agree that the real estate professional identified above may call/text you about your search, which may involve use of automated means and pre-recorded/artificial voices. You don't need to consent as a condition of buying any property, goods, or services. Message/data rates may apply. You also agree to our Terms of Use. Zillow does not endorse any real estate professionals. We may share information about your recent and future site activity with your agent to help them understand what you're looking for in a home.
Price history
Price history
Price history is unavailable.
Public tax history
Public tax history
Tax history is unavailable.Climate risks
Neighborhood: York University Heights
Nearby schools
GreatSchools rating
No schools nearby
We couldn't find any schools near this home.
- Loading
