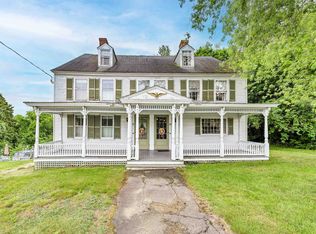Will Continue to show for back-up offer! Welcome to 1 Foss Ave. in Pittsfield. This home has had many updates and renovations and boasts a large kitchen with an incredible pantry area with an extra sink, many more cabinets and the washer/dryer. You'll love the slate floor in the dining area and the new cabinets/counters and SS appliances! Off the kitchen is a living room with gleaming wood floors and arched walls, that has french doors leading you to the deck and your outside enjoyment. First floor also has a library/den for quiet time, a bedroom and full bath with the claw foot tub! Upstairs is your incredible Master Suite with office or sitting area and walk in closets, 2 more bedrooms and 3/4 bath with tiled shower with glass doors. Last, but not least, is your farmer's porch to sit and relax. This is truly a beautiful home!
This property is off market, which means it's not currently listed for sale or rent on Zillow. This may be different from what's available on other websites or public sources.

