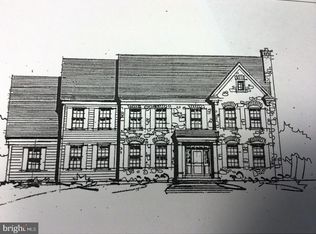Exciting opportunity for a NEW HOME in Rose Tree-Media School District within close proximity to Tyler Arboretum and Ridley Creek State Park! Beautifully sited in a private enclave of four homes in desirable Middletown Township, this property encompasses a one-acre lot with a thoughtfully designed 5 Bedroom, 3.1 Bath colonial home offering over 3500 square feet and no wasted space! Foyer entry with flanking Living and Dining Rooms. Open Kitchen with maple cabinetry, stainless steel GE appliances, & granite with Morning Room overlooking spacious Family Room with gas fireplace. Family entry with Mudroom and oversized closet. Hardwood flooring throughout first floor. Master Suite with dual walk-in closets. Princess Suite and two additional upstairs Bedrooms. Ceramic tiled Baths. Convenient second floor Laundry. McIntyre-Capron architecture. Public water & sewer. Please note that Lots #2 & 4 are subject to a $50,000 lot premium. 2020-04-16
This property is off market, which means it's not currently listed for sale or rent on Zillow. This may be different from what's available on other websites or public sources.

