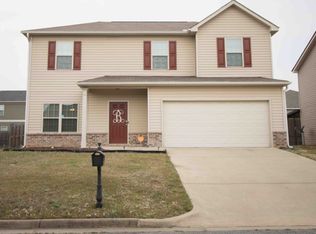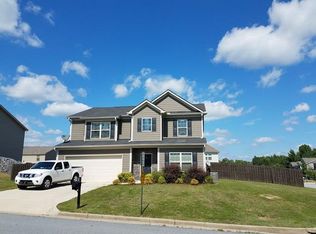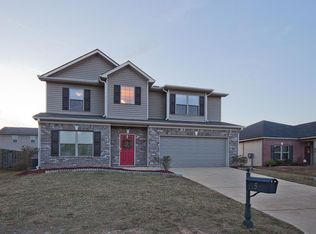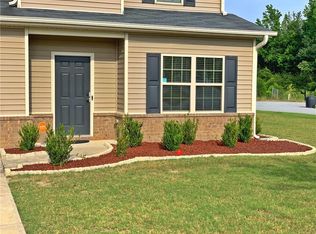Sold for $324,000
$324,000
1 Forest Ridge Ct, Phenix City, AL 36869
4beds
3,400sqft
Single Family Residence
Built in 2012
7,400 Square Feet Lot
$339,300 Zestimate®
$95/sqft
$2,314 Estimated rent
Home value
$339,300
$322,000 - $356,000
$2,314/mo
Zestimate® history
Loading...
Owner options
Explore your selling options
What's special
Better value than new construction! Enjoy the massive space of this home for your family & entertaining! New flooring in the main level living areas along with new SS appliances in the kitchen. Primary bedroom on the main floor with trey ceiling and a large ensuite bathroom w/vaulted ceiling & great natural lighting, jetted tub, sep. glass door shower, his & hers closets & dual vanities. Laundry room on main floor off of the kitchen and garage entry. Upstairs is a huge bonus space w/endless possibilities. There are also 3 large bedrooms and a bonus room (could poss. be a 5th bedroom). One bedroom upstairs has direct access to the hall bath. With the privacy fenced yard on a large corner lot and BBQ patio, this home is ready for all your summer entertaining! Less than 5 min to Southside Park with splash pad (https://phenixcityal.us/portfolio-items/southside-park/). Convenient to all shopping, schools & restaurants Phenix City has to offer. Don't miss this opportunity!
Zillow last checked: 8 hours ago
Listing updated: March 20, 2025 at 08:23pm
Listed by:
James Mccraw 706-888-5370,
Keller Williams Realty River Cities
Bought with:
Coldwell Banker / Kennon, Parker, Duncan & Davis
Source: CBORGA,MLS#: 199612
Facts & features
Interior
Bedrooms & bathrooms
- Bedrooms: 4
- Bathrooms: 3
- Full bathrooms: 2
- 1/2 bathrooms: 1
Primary bathroom
- Features: Double Vanity, Vaulted Ceiling(s)
Dining room
- Features: Separate
Kitchen
- Features: Breakfast Area, Breakfast Bar, Pantry, View Family Room
Heating
- Electric
Cooling
- Ceiling Fan(s), Central Electric
Appliances
- Included: Dishwasher, Electric Heater, Electric Range, Microwave
- Laundry: Laundry Room
Features
- High Ceilings, Walk-In Closet(s), Double Vanity, Entrance Foyer, Tray Ceiling(s)
- Flooring: Carpet
- Attic: Permanent Stairs
- Number of fireplaces: 1
- Fireplace features: Living Room
Interior area
- Total structure area: 3,400
- Total interior livable area: 3,400 sqft
Property
Parking
- Total spaces: 2
- Parking features: Attached, 2-Garage, Level Driveway
- Attached garage spaces: 2
- Has uncovered spaces: Yes
Features
- Levels: Two,Two Story Foyer
- Fencing: Fenced
Lot
- Size: 7,400 sqft
- Dimensions: 100 x 74
- Features: Corner Lot, Level, Private Backyard
Details
- Parcel number: 050828100200208
Construction
Type & style
- Home type: SingleFamily
- Property subtype: Single Family Residence
Materials
- Brick, Cement Siding
- Foundation: Slab/No
Condition
- New construction: No
- Year built: 2012
Utilities & green energy
- Sewer: Public Sewer
- Water: Public
Community & neighborhood
Security
- Security features: None
Location
- Region: Phenix City
- Subdivision: Willow Trace
Price history
| Date | Event | Price |
|---|---|---|
| 7/20/2023 | Sold | $324,000$95/sqft |
Source: | ||
| 6/11/2023 | Pending sale | $324,000$95/sqft |
Source: | ||
| 5/16/2023 | Price change | $324,000-3.3%$95/sqft |
Source: | ||
| 5/9/2023 | Price change | $334,900-1.2%$99/sqft |
Source: | ||
| 4/17/2023 | Listed for sale | $339,000+47.5%$100/sqft |
Source: | ||
Public tax history
| Year | Property taxes | Tax assessment |
|---|---|---|
| 2024 | $3,426 +126.2% | $58,060 +115.7% |
| 2023 | $1,514 +11.7% | $26,920 +11.1% |
| 2022 | $1,356 +15.5% | $24,240 +14.6% |
Find assessor info on the county website
Neighborhood: 36869
Nearby schools
GreatSchools rating
- 8/10Ridgecrest Elementary SchoolGrades: PK-5Distance: 0.7 mi
- 5/10South Girard SchoolGrades: 8Distance: 1.7 mi
- 10/10Central Freshman AcademyGrades: 9Distance: 3.1 mi
Get pre-qualified for a loan
At Zillow Home Loans, we can pre-qualify you in as little as 5 minutes with no impact to your credit score.An equal housing lender. NMLS #10287.
Sell for more on Zillow
Get a Zillow Showcase℠ listing at no additional cost and you could sell for .
$339,300
2% more+$6,786
With Zillow Showcase(estimated)$346,086



