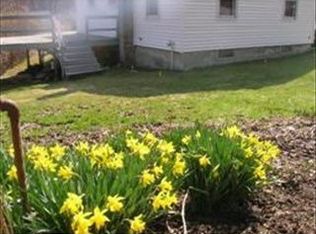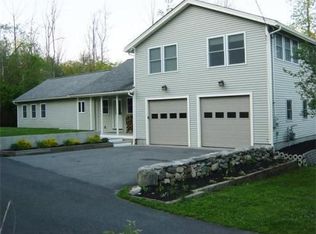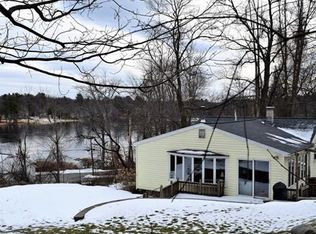Build to suit. Oh the possibilities to make your dream home come true. Highly regarded local builder has architectural plans for an EAST facing, 3 bedroom home that's just waiting for your custom ideas. Set in the Long Lake area, where tear downs and rehabs can be found on every street. The builder has completely removed the original cottage and is starting from scratch with new everything from the foundation to the roof and includes a new 3 bedroom septic system. Generous allowances and beautiful finishes will make this a home to cherish! Close to Long Lake Town beach with conservations trails throughout the neighborhood. Enjoy the quick access to the city by way of the express train to Porter Square in Cambridge and North Station in Boston. Excellent schools!
This property is off market, which means it's not currently listed for sale or rent on Zillow. This may be different from what's available on other websites or public sources.


