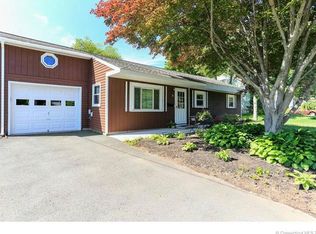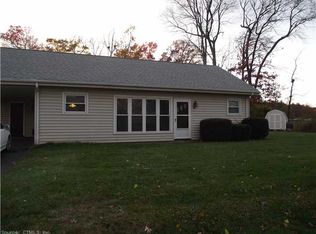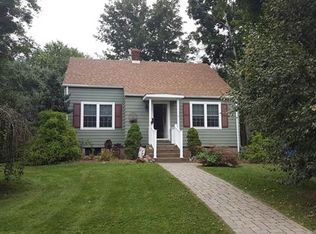A must see is this striking 4-5 bedroom, 2 Bath, 1,911 square foot home on a cul-de-sac in the heart of Cromwell! A short walk to Cromwell High School or Edna C. Stevens Elementary School. A beautiful addition in 2012 added a large prominent Family Room with radiant heated floors and recessed lighting, and a Master Bedroom Suite with full bath, walk-in closet, and vaulted ceilings! The spacious, bright, eat-in Kitchen has stainless appliances and tiled floor. Through the kitchen is a large sun-filled room currently used as a 5th bedroom but could also be a formal Living Room or Dining Room. All 4 of the extra bedrooms and the main hallway have high-end, waterproof vinyl flooring! The first floor also has a very attractive main full bathroom. All new in 2012: Large addition, roof, most windows, vinyl siding, and a Ranai 97% efficient furnace. This home also boasts: Propane and radiant (3 zone) heat, 1st floor laundry, solid 6-panel doors, and generator ready hook-up! The exterior is well-designed with professional landscaping and professionally installed wrap-around patio. There is also expansive, easy-access attic space for storage by a pulldown attic stairway. A tremendous amount of money and resources have gone into this home and it is apparent. This is the home and neighborhood you have been waiting for!
This property is off market, which means it's not currently listed for sale or rent on Zillow. This may be different from what's available on other websites or public sources.



