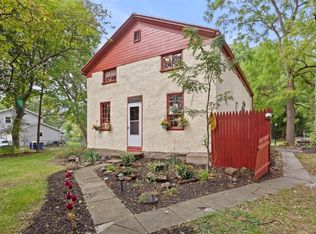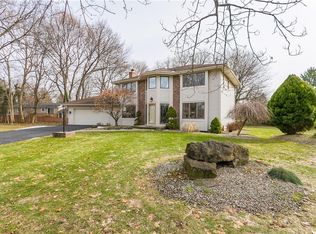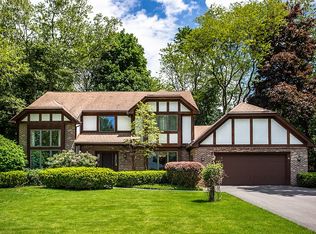Closed
$539,051
1 Forest Grove Ct, Penfield, NY 14526
3beds
2,412sqft
Single Family Residence
Built in 1987
0.51 Acres Lot
$553,800 Zestimate®
$223/sqft
$3,264 Estimated rent
Home value
$553,800
$515,000 - $598,000
$3,264/mo
Zestimate® history
Loading...
Owner options
Explore your selling options
What's special
This well-maintained contemporary colonial built by Pride Mark Homes is just minutes from Wegmans, Target, the YMCA, urgent care, and all Penfield schools. Located on a private road, the lot is beautifully landscaped with Japanese maples and freshly mulched garden beds.
Inside, a two-story entryway leads to a den/home office, dining room, and an open living area. The living room features a floor-to-ceiling fireplace and a new skylight (2023) with a ceiling fan (2024). The kitchen has stainless steel appliances, a new sink and refrigerator (2023), and views of the deck and fenced backyard. Adjacent to the kitchen is a dining area that seats six. The first floor also includes a half bath, mudroom, and laundry.
Upstairs, you'll find three spacious bedrooms with walk-in closets, two full baths, and a catwalk overlooking the entryway and living room. The entire home has been freshly painted and updated with new electrical and light fixtures.
The 12-course block basement is clean, dry, and ready for your needs, and there's a new hybrid electric heat pump water heater (2023). The three-car garage offers plenty of space, with an additional area on the side of house for a small camper or outdoor equipment. The large backyard has room for a garden and includes a custom cedar log playground, which is included in the sale.
Delayed Negotiations with offers due Tuesday, April 15 at 6pm.
Zillow last checked: 8 hours ago
Listing updated: May 12, 2025 at 04:06pm
Listed by:
Amber N Zona 585-279-8002,
RE/MAX Plus
Bought with:
Paul J. Manuse, 10401308111
RE/MAX Plus
Source: NYSAMLSs,MLS#: R1597025 Originating MLS: Rochester
Originating MLS: Rochester
Facts & features
Interior
Bedrooms & bathrooms
- Bedrooms: 3
- Bathrooms: 3
- Full bathrooms: 2
- 1/2 bathrooms: 1
- Main level bathrooms: 1
Heating
- Gas, Forced Air
Cooling
- Central Air
Appliances
- Included: Dryer, Dishwasher, Electric Cooktop, Exhaust Fan, Electric Water Heater, Microwave, Refrigerator, Range Hood, Washer
- Laundry: Main Level
Features
- Ceiling Fan(s), Cathedral Ceiling(s), Den, Separate/Formal Dining Room, Entrance Foyer, Eat-in Kitchen, Separate/Formal Living Room, Great Room, Home Office, Kitchen Island, Kitchen/Family Room Combo, Living/Dining Room, Pantry, Pull Down Attic Stairs, Bath in Primary Bedroom
- Flooring: Carpet, Hardwood, Tile, Varies
- Basement: Full,Sump Pump
- Attic: Pull Down Stairs
- Number of fireplaces: 1
Interior area
- Total structure area: 2,412
- Total interior livable area: 2,412 sqft
Property
Parking
- Total spaces: 3
- Parking features: Attached, Garage, Garage Door Opener
- Attached garage spaces: 3
Features
- Levels: Two
- Stories: 2
- Patio & porch: Deck
- Exterior features: Blacktop Driveway, Deck, Fully Fenced, Play Structure, Private Yard, See Remarks
- Fencing: Full
Lot
- Size: 0.51 Acres
- Dimensions: 150 x 0
- Features: Cul-De-Sac, Rectangular, Rectangular Lot, Residential Lot
Details
- Parcel number: 2642001241500001069300
- Special conditions: Standard
Construction
Type & style
- Home type: SingleFamily
- Architectural style: Contemporary
- Property subtype: Single Family Residence
Materials
- Attic/Crawl Hatchway(s) Insulated, Blown-In Insulation, Wood Siding
- Foundation: Block
- Roof: Architectural,Shingle
Condition
- Resale
- Year built: 1987
Utilities & green energy
- Sewer: Connected
- Water: Connected, Public
- Utilities for property: Electricity Connected, High Speed Internet Available, Sewer Connected, Water Connected
Green energy
- Energy efficient items: Appliances, Lighting
Community & neighborhood
Location
- Region: Penfield
- Subdivision: Forest Grove Court
Other
Other facts
- Listing terms: Cash,Conventional,FHA,VA Loan
Price history
| Date | Event | Price |
|---|---|---|
| 5/12/2025 | Sold | $539,051+25.4%$223/sqft |
Source: | ||
| 4/16/2025 | Pending sale | $429,900$178/sqft |
Source: | ||
| 4/10/2025 | Listed for sale | $429,900+17.2%$178/sqft |
Source: | ||
| 9/21/2022 | Sold | $366,900-0.8%$152/sqft |
Source: | ||
| 6/27/2022 | Pending sale | $369,900$153/sqft |
Source: | ||
Public tax history
| Year | Property taxes | Tax assessment |
|---|---|---|
| 2024 | -- | $305,000 |
| 2023 | -- | $305,000 |
| 2022 | -- | $305,000 +38.6% |
Find assessor info on the county website
Neighborhood: 14526
Nearby schools
GreatSchools rating
- 8/10Scribner Road Elementary SchoolGrades: K-5Distance: 1.6 mi
- 7/10Bay Trail Middle SchoolGrades: 6-8Distance: 1.6 mi
- 8/10Penfield Senior High SchoolGrades: 9-12Distance: 0.7 mi
Schools provided by the listing agent
- Middle: Bay Trail Middle
- High: Penfield Senior High
- District: Penfield
Source: NYSAMLSs. This data may not be complete. We recommend contacting the local school district to confirm school assignments for this home.


