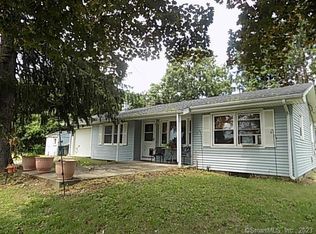Sold for $457,000
$457,000
1 Flower Hill Road, New Milford, CT 06776
3beds
1,816sqft
Single Family Residence
Built in 1961
0.5 Acres Lot
$487,800 Zestimate®
$252/sqft
$3,025 Estimated rent
Home value
$487,800
Estimated sales range
Not available
$3,025/mo
Zestimate® history
Loading...
Owner options
Explore your selling options
What's special
Welcome to this charming, spotless 3 bedroom ranch in southern New Milford! Boasting a stylishly remodeled kitchen and two updated bathrooms, this home is the epitome of modern comfort and convenience. The spacious living area has a fireplace & hardwood floors, ideal for relaxing and entertaining. The remodeled kitchen features Corian countertops, contemporary cabinetry, new stainless steel refrigerator and a moveable island. It connects to the large dining area that has access to the oversized deck. Retreat to the comfort of three well-appointed bedrooms, including the primary suite with a fully remodeled full bath. The main bathroom has also been remodeled with tasteful fixtures and finishes, providing a touch of luxury to your daily routine. The lower level has great finished space that can have many uses and connects to the 2 car garage. This energy efficient home has upgraded casement windows, central air and an electrical service with 200 amp capacity. Step outside onto the expansive deck, perfect for hosting gatherings or simply unwinding in the serene outdoors. With plenty of room for patio furniture and barbecue essentials, this outdoor space is sure to become a favorite spot for enjoying warm summer evenings. Conveniently located in southern New Milford, this home offers easy access to local amenities, schools, and recreational facilities, and is in walking distance to shopping at Litchfield Crossings. Don't miss the opportunity to make this beautiful home yours! Highest/Best offers due by 5pm on Tuesday March 19
Zillow last checked: 8 hours ago
Listing updated: October 01, 2024 at 01:30am
Listed by:
Lori J. Campbell 203-770-8663,
Coldwell Banker Realty 860-354-4111,
Larry Corrow 203-770-0166,
Coldwell Banker Realty
Bought with:
Peter Meng, RES.0773496
William Raveis Real Estate
Source: Smart MLS,MLS#: 24003688
Facts & features
Interior
Bedrooms & bathrooms
- Bedrooms: 3
- Bathrooms: 2
- Full bathrooms: 2
Primary bedroom
- Features: Full Bath, Stall Shower, Hardwood Floor
- Level: Main
- Area: 161 Square Feet
- Dimensions: 11.5 x 14
Bedroom
- Features: Hardwood Floor
- Level: Main
- Area: 112 Square Feet
- Dimensions: 10 x 11.2
Bedroom
- Features: Hardwood Floor
- Level: Main
- Area: 184 Square Feet
- Dimensions: 11.5 x 16
Den
- Features: Wall/Wall Carpet
- Level: Lower
- Area: 200 Square Feet
- Dimensions: 10 x 20
Kitchen
- Features: Remodeled, Balcony/Deck, Corian Counters, Dining Area, Kitchen Island
- Level: Main
- Area: 253 Square Feet
- Dimensions: 10 x 25.3
Living room
- Features: Fireplace, Hardwood Floor
- Level: Main
- Area: 273 Square Feet
- Dimensions: 13 x 21
Other
- Level: Lower
- Area: 176 Square Feet
- Dimensions: 11 x 16
Heating
- Baseboard, Hot Water, Oil
Cooling
- Attic Fan, Central Air
Appliances
- Included: Oven/Range, Microwave, Refrigerator, Dishwasher, Washer, Dryer, Water Heater
- Laundry: Lower Level
Features
- Basement: Full,Heated,Garage Access,Interior Entry,Partially Finished,Liveable Space
- Attic: Pull Down Stairs
- Number of fireplaces: 1
Interior area
- Total structure area: 1,816
- Total interior livable area: 1,816 sqft
- Finished area above ground: 1,248
- Finished area below ground: 568
Property
Parking
- Total spaces: 2
- Parking features: Attached
- Attached garage spaces: 2
Features
- Patio & porch: Deck
- Exterior features: Sidewalk
Lot
- Size: 0.50 Acres
- Features: Corner Lot, Level
Details
- Parcel number: 1878454
- Zoning: R20
Construction
Type & style
- Home type: SingleFamily
- Architectural style: Ranch
- Property subtype: Single Family Residence
Materials
- Vinyl Siding
- Foundation: Concrete Perimeter
- Roof: Asphalt
Condition
- New construction: No
- Year built: 1961
Utilities & green energy
- Sewer: Septic Tank
- Water: Well
Community & neighborhood
Community
- Community features: Near Public Transport, Golf, Health Club, Lake, Library, Medical Facilities, Park, Shopping/Mall
Location
- Region: New Milford
- Subdivision: Pickett District
Price history
| Date | Event | Price |
|---|---|---|
| 5/2/2024 | Sold | $457,000+14.5%$252/sqft |
Source: | ||
| 3/15/2024 | Listed for sale | $399,000+68%$220/sqft |
Source: | ||
| 7/29/2001 | Sold | $237,500+42.2%$131/sqft |
Source: | ||
| 5/20/1988 | Sold | $167,000$92/sqft |
Source: Public Record Report a problem | ||
Public tax history
| Year | Property taxes | Tax assessment |
|---|---|---|
| 2025 | $8,606 +63.8% | $282,170 +59.9% |
| 2024 | $5,254 +10.1% | $176,480 +7.2% |
| 2023 | $4,772 +2.2% | $164,650 |
Find assessor info on the county website
Neighborhood: 06776
Nearby schools
GreatSchools rating
- 6/10Sarah Noble Intermediate SchoolGrades: 3-5Distance: 0.8 mi
- 4/10Schaghticoke Middle SchoolGrades: 6-8Distance: 4.8 mi
- 6/10New Milford High SchoolGrades: 9-12Distance: 1.9 mi
Schools provided by the listing agent
- Middle: Schaghticoke,Sarah Noble
- High: New Milford
Source: Smart MLS. This data may not be complete. We recommend contacting the local school district to confirm school assignments for this home.

Get pre-qualified for a loan
At Zillow Home Loans, we can pre-qualify you in as little as 5 minutes with no impact to your credit score.An equal housing lender. NMLS #10287.
