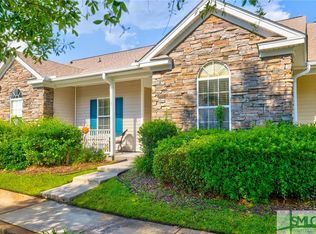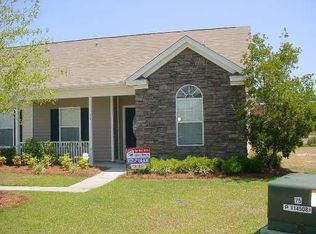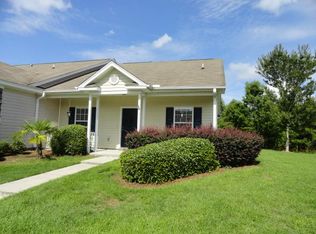Sold for $240,000 on 08/15/25
$240,000
1 Flint Court, Savannah, GA 31419
2beds
1,252sqft
Townhouse
Built in 2003
1,306.8 Square Feet Lot
$241,700 Zestimate®
$192/sqft
$1,801 Estimated rent
Home value
$241,700
$227,000 - $256,000
$1,801/mo
Zestimate® history
Loading...
Owner options
Explore your selling options
What's special
This well-maintained 2 bed, 2 bath end unit townhome offers comfort and convenience just minutes from schools, shopping, medical facilities, and entertainment. Features include a spacious great room with gas fireplace, eat-in kitchen, updated hallway bath, freshly painted secondary bedroom, large laundry room, and a generous master suite with walk-in closet. Enjoy new carpet in bedrooms, new flooring in kitchen, baths, and laundry, plus ample closet space and climate-controlled storage on the exterior. Relax on the screened patio overlooking a peaceful view and a visit occasionally from the geese. Roof is approx. 2 years old, HVAC under 7, and water heater just 3 months new. Move-in ready and beautifully updated!
Zillow last checked: 8 hours ago
Listing updated: August 16, 2025 at 11:41am
Listed by:
Marilyn McDonald 912-272-2492,
Renaissance Realty South LLC
Bought with:
Jason L. Barker, 256596
Re/Max Savannah
Source: Hive MLS,MLS#: SA331714 Originating MLS: Savannah Multi-List Corporation
Originating MLS: Savannah Multi-List Corporation
Facts & features
Interior
Bedrooms & bathrooms
- Bedrooms: 2
- Bathrooms: 2
- Full bathrooms: 2
Heating
- Central, Electric
Cooling
- Central Air, Electric
Appliances
- Included: Some Electric Appliances, Dishwasher, Electric Water Heater, Disposal, Microwave, Oven, Range, Refrigerator
- Laundry: Laundry Room, Washer Hookup, Dryer Hookup
Features
- Breakfast Area, Ceiling Fan(s), Double Vanity, Country Kitchen, Primary Suite, Other, Pantry, Pull Down Attic Stairs, Split Bedrooms, See Remarks, Tub Shower, Vaulted Ceiling(s)
- Windows: Double Pane Windows
- Attic: Pull Down Stairs
- Number of fireplaces: 1
- Fireplace features: Gas, Great Room
- Common walls with other units/homes: 1 Common Wall
Interior area
- Total interior livable area: 1,252 sqft
Property
Parking
- Parking features: Parking Lot
Accessibility
- Accessibility features: No Stairs
Features
- Patio & porch: Porch, Screened
- Pool features: Community
Lot
- Size: 1,306 sqft
- Features: Corner Lot
Details
- Parcel number: 11008C02026
- Zoning: PUDC
- Zoning description: Single Family
- Special conditions: Standard
- Other equipment: Satellite Dish
Construction
Type & style
- Home type: Townhouse
- Architectural style: Contemporary
- Property subtype: Townhouse
Materials
- Vinyl Siding
- Foundation: Concrete Perimeter, Slab
- Roof: Asphalt
Condition
- Year built: 2003
Utilities & green energy
- Sewer: Public Sewer
- Water: Public
- Utilities for property: Cable Available, Underground Utilities
Green energy
- Energy efficient items: Windows
Community & neighborhood
Community
- Community features: Pool, Lake, Playground, Park, Shopping, Street Lights, Sidewalks, Trails/Paths, Curbs, Gutter(s)
Location
- Region: Savannah
HOA & financial
HOA
- Has HOA: Yes
- HOA fee: $193 monthly
Other
Other facts
- Listing agreement: Exclusive Right To Sell
- Listing terms: Cash,Conventional,1031 Exchange,FHA,VA Loan
- Road surface type: Concrete, Paved
Price history
| Date | Event | Price |
|---|---|---|
| 8/15/2025 | Sold | $240,000-4%$192/sqft |
Source: | ||
| 7/9/2025 | Pending sale | $250,000$200/sqft |
Source: | ||
| 6/2/2025 | Listed for sale | $250,000+106.6%$200/sqft |
Source: | ||
| 9/28/2007 | Sold | $121,000$97/sqft |
Source: | ||
Public tax history
| Year | Property taxes | Tax assessment |
|---|---|---|
| 2024 | $1,981 +58.5% | $86,720 +22.1% |
| 2023 | $1,250 -27% | $71,000 +13.1% |
| 2022 | $1,712 +4% | $62,800 +15.5% |
Find assessor info on the county website
Neighborhood: 31419
Nearby schools
GreatSchools rating
- 3/10Gould Elementary SchoolGrades: PK-5Distance: 2.8 mi
- 4/10West Chatham Middle SchoolGrades: 6-8Distance: 5 mi
- 5/10New Hampstead High SchoolGrades: 9-12Distance: 6.4 mi

Get pre-qualified for a loan
At Zillow Home Loans, we can pre-qualify you in as little as 5 minutes with no impact to your credit score.An equal housing lender. NMLS #10287.
Sell for more on Zillow
Get a free Zillow Showcase℠ listing and you could sell for .
$241,700
2% more+ $4,834
With Zillow Showcase(estimated)
$246,534

