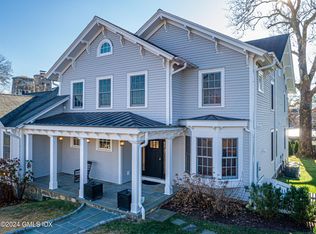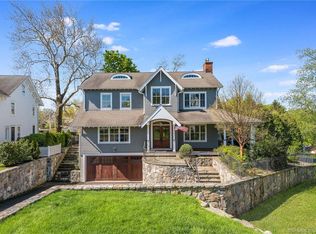Highest Quality construction with craftsmanship detail throughout. Inlaid cherry wood floors, extensive mill-work and masonry. Two magnificent fireplaces, one wood burning and one gas.The cathedral ceiling in the Great Room is crowned with a grand cupola that floods the room with light. The Chef's Kitchen includes granite counter tops, a large center island, an informal dining area and top appliances. The finished Lower Level (not included in the square footage)- perfect for a Media Center, includes a guest bedroom with bath, and large playroom. Large walk-up attic for storage. Two car attached heated garage.
This property is off market, which means it's not currently listed for sale or rent on Zillow. This may be different from what's available on other websites or public sources.

