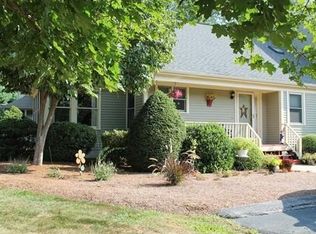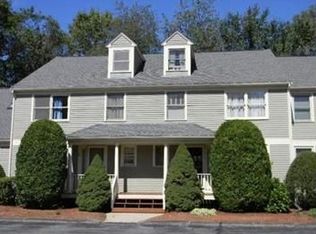Welcome home to a fantastic end unit in an intimate 18-unit community with beautiful gardens, flowering perennials and stone walls. The large first-floor master suite is complete with full bath and laundry area. The living room boasts cathedral ceilings and deck access. Tons of storage and closet space. The second floor features a 2nd bedroom with its own full bath and a spacious loft. Full basement with shared bulkhead access. One car detached garage. This home has been lovingly maintained and is move in ready. Updates include newer appliances, fresh exterior paint (2018), interior paint, newer hardwood flooring in the dining room and updated carpet throughout the entire home. This home also features newer heat/air conditioning wall units (mini spits). Centrally located with easy access to all major routes. Stop cutting the grass, shoveling the snow and enjoy spending your free time the way you want! Come see this home before its gone!!!
This property is off market, which means it's not currently listed for sale or rent on Zillow. This may be different from what's available on other websites or public sources.

