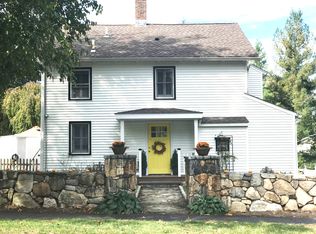One of the largest homes in Stonegate! This lovely home has an amazing Newfield location with well-proportioned rooms for those who love to entertain inside and out. Set at the end of a cul-de-sac, this home has room for everyone and was lovingly maintained and updated through the years. Once in the front door you are welcomed by a wide-open foyer which leads to a well-appointed living room, formal dining room, cozy family room with fireplace, and a white kitchen with granite counters. Large windows let in the sunshine throughout. An oversized deck allows for barbecues and entertaining. Also on the main floor is an all-year sun room and laundry room. Upstairs you'll find a master suite and three additional bedrooms. The master boasts a luxurious bath with elegant finishes, oversized shower and 3 closets. There are three other bedrooms on this floor, generous in size and serviced by a beautifully updated hall bath with beautiful tile detailing. Unique to homes in this neighborhood is a finished 3rd floor with two additional rooms, adding 270 square feet of living space. Use them for an office, play room, or storage. Other important features include hardwood floors, newer roof, siding and mechanicals, and outside shed for more storage. This home's location can't be beat for its close proximity to schools, houses of worship, parks, Metro North, I-95, shopping, and vibrant downtown Stamford!
This property is off market, which means it's not currently listed for sale or rent on Zillow. This may be different from what's available on other websites or public sources.

