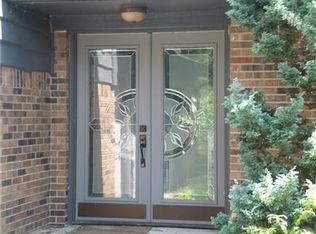Sold
$550,000
1 Fields Rd, Mooresville, IN 46158
2beds
2,416sqft
Residential, Single Family Residence
Built in 1977
2.1 Acres Lot
$564,000 Zestimate®
$228/sqft
$2,224 Estimated rent
Home value
$564,000
$462,000 - $694,000
$2,224/mo
Zestimate® history
Loading...
Owner options
Explore your selling options
What's special
4 PARCELS. Two Homes, pole barn, farm barn, and on road frontage with a cross over on SR67. Also listed under commercial property as designated potential. Both homes need updated BUT the possibility of living in one while upgrading the 2nd for family members opens In-Law Quarters type of situation / Parents. The all-brick home on the south side of property (right side) has 2 bedrooms, six panel doors and a partial basement. The garage door into home has a pull-down ramp for a wheelchair. The larger home on the North side offers 3 bedrooms, and lots of built-in cabinets, old transom doors, main level bedroom with two upper bedrooms. The sunroom along the front of home is absolutely the "hangout" space with French doors. This home offers a lot of character. The pole barn has a dirt floor (was used for farm equipment). The old barn would need a lot of repair work to utilize space. This could be a fun property for two (or more) family members to live in the same area...but with their own living quarters. The ground behind is also partially owned by the sellers. It is currently farmed but could be available to a buyer needing more ground. There is a silo on property not in use (Mom & Dad owned the brick home - daughter's family lived in big home raising their children.) Enough Acres to 4wheel OR build some more homes? Enjoy easy living while having all the shopping, schools, and hospital close by. Big garden is certainly an option. Limited pictures available - The brick home is currently being emptied. The big home is in process of sorting a lifetime of "things" to get ready for their move. NOTE: Brick ranch w/basement has 2.5 baths, 2 BR on 2.5 acres. The farmhouse has 3 BR and 3 Baths on 1.97 acres. Could only give dimensions on one home. That's only 2 of the 4 acres for sale.
Zillow last checked: 8 hours ago
Listing updated: June 11, 2025 at 03:01pm
Listing Provided by:
Jan Mathis 317-523-2324,
Mathis Real Estate
Bought with:
Wyatt Long
Highgarden Real Estate
Source: MIBOR as distributed by MLS GRID,MLS#: 21968508
Facts & features
Interior
Bedrooms & bathrooms
- Bedrooms: 2
- Bathrooms: 3
- Full bathrooms: 2
- 1/2 bathrooms: 1
- Main level bathrooms: 3
- Main level bedrooms: 2
Primary bedroom
- Features: Carpet
- Level: Main
- Area: 144 Square Feet
- Dimensions: 12x12
Bedroom 2
- Features: Carpet
- Level: Main
- Area: 120 Square Feet
- Dimensions: 10x12
Family room
- Features: Carpet
- Level: Main
- Area: 144 Square Feet
- Dimensions: 12x12
Kitchen
- Features: Vinyl
- Level: Main
- Area: 150 Square Feet
- Dimensions: 10x15
Living room
- Features: Carpet
- Level: Main
- Area: 180 Square Feet
- Dimensions: 12x15
Office
- Features: Carpet
- Level: Main
- Area: 100 Square Feet
- Dimensions: 10x10
Heating
- Forced Air, Propane
Appliances
- Included: Electric Cooktop, Refrigerator
- Laundry: Laundry Closet
Features
- Attic Access, Breakfast Bar
- Basement: Unfinished
- Attic: Access Only
- Number of fireplaces: 1
- Fireplace features: Family Room
Interior area
- Total structure area: 2,416
- Total interior livable area: 2,416 sqft
- Finished area below ground: 0
Property
Parking
- Total spaces: 2
- Parking features: Attached
- Attached garage spaces: 2
- Details: Garage Parking Other(Service Door)
Accessibility
- Accessibility features: Accessible Entrance
Features
- Levels: One
- Stories: 1
- Patio & porch: Covered
- Has view: Yes
- View description: Pasture, Rural, Trees/Woods
Lot
- Size: 2.10 Acres
- Features: Access, Not In Subdivision, Mature Trees
Details
- Additional structures: Barn Pole, Outbuilding
- Additional parcels included: 550231100002000005,550231200001019005,550231100003000005
- Parcel number: 550231100004000005
- Horse amenities: None
Construction
Type & style
- Home type: SingleFamily
- Architectural style: Ranch
- Property subtype: Residential, Single Family Residence
Materials
- Brick
- Foundation: Block, Crawl Space, Partial
Condition
- New construction: No
- Year built: 1977
Utilities & green energy
- Sewer: Septic Tank
- Water: Municipal/City
- Utilities for property: Electricity Connected, Water Connected
Community & neighborhood
Location
- Region: Mooresville
- Subdivision: No Subdivision
Price history
| Date | Event | Price |
|---|---|---|
| 6/6/2025 | Sold | $550,000$228/sqft |
Source: | ||
| 5/4/2025 | Pending sale | $550,000$228/sqft |
Source: | ||
| 3/4/2025 | Price change | $550,000-8.3%$228/sqft |
Source: | ||
| 5/16/2024 | Price change | $600,000-14.3%$248/sqft |
Source: | ||
| 3/23/2024 | Price change | $700,000-12.5%$290/sqft |
Source: | ||
Public tax history
| Year | Property taxes | Tax assessment |
|---|---|---|
| 2024 | $4,027 +1.3% | $296,300 |
| 2023 | $3,976 +42.4% | $296,300 +1.4% |
| 2022 | $2,791 +4% | $292,300 +39.1% |
Find assessor info on the county website
Neighborhood: 46158
Nearby schools
GreatSchools rating
- 7/10Newby Memorial Elementary SchoolGrades: PK-6Distance: 1.4 mi
- 5/10Paul Hadley Middle SchoolGrades: 7-8Distance: 1.3 mi
- 8/10Mooresville High SchoolGrades: 9-12Distance: 1.3 mi
Schools provided by the listing agent
- Middle: Paul Hadley Middle School
- High: Mooresville High School
Source: MIBOR as distributed by MLS GRID. This data may not be complete. We recommend contacting the local school district to confirm school assignments for this home.
Get a cash offer in 3 minutes
Find out how much your home could sell for in as little as 3 minutes with a no-obligation cash offer.
Estimated market value
$564,000
Get a cash offer in 3 minutes
Find out how much your home could sell for in as little as 3 minutes with a no-obligation cash offer.
Estimated market value
$564,000
