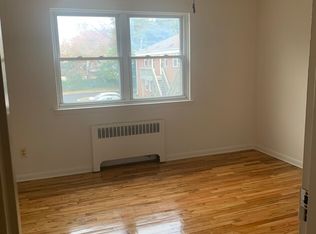
Sold for $900,000
$900,000
1 Fielding Pl, Edison, NJ 08820
4beds
--sqft
Single Family Residence
Built in 1957
0.47 Acres Lot
$919,500 Zestimate®
$--/sqft
$5,139 Estimated rent
Home value
$919,500
$837,000 - $1.01M
$5,139/mo
Zestimate® history
Loading...
Owner options
Explore your selling options
What's special
Zillow last checked: 8 hours ago
Listing updated: May 07, 2025 at 12:26pm
Listed by:
SUSHMA TROUSDALE,
WEICHERT CO REALTORS 732-494-6800
Source: All Jersey MLS,MLS#: 2508825R
Facts & features
Interior
Bedrooms & bathrooms
- Bedrooms: 4
- Bathrooms: 3
- Full bathrooms: 2
- 1/2 bathrooms: 1
Primary bedroom
- Features: Walk-In Closet(s)
Bathroom
- Features: Stall Shower
Dining room
- Features: Dining L
Kitchen
- Features: Separate Dining Area
Basement
- Area: 0
Heating
- Baseboard, Forced Air
Cooling
- Central Air
Appliances
- Included: Range, Oven, Gas Water Heater
Features
- Security System, 1 Bedroom, Laundry Room, Bath Half, Family Room, 3 Bedrooms, Kitchen, Living Room, Bath Full, Bath Main, Dining Room, None
- Flooring: Wood
- Has basement: No
- Has fireplace: No
Interior area
- Total structure area: 0
Property
Parking
- Total spaces: 2
- Parking features: See Remarks, Garage, Attached, Driveway, Hard Surface
- Attached garage spaces: 2
- Has uncovered spaces: Yes
Features
- Levels: See Remarks
- Stories: 2
- Exterior features: Storage Shed
Lot
- Size: 0.47 Acres
- Dimensions: 151.00 x 137.00
- Features: Level
Details
- Additional structures: Shed(s)
- Parcel number: 05005570700025
Construction
Type & style
- Home type: SingleFamily
- Architectural style: Remarks
- Property subtype: Single Family Residence
Materials
- Roof: Asphalt
Condition
- Year built: 1957
Utilities & green energy
- Gas: Natural Gas
- Sewer: Public Sewer
- Water: Private
- Utilities for property: Underground Utilities
Community & neighborhood
Security
- Security features: Security System
Location
- Region: Edison
Other
Other facts
- Ownership: Fee Simple
Price history
| Date | Event | Price |
|---|---|---|
| 5/7/2025 | Sold | $900,000-2.7% |
Source: | ||
| 2/25/2025 | Pending sale | $925,000 |
Source: | ||
| 2/25/2025 | Contingent | $925,000 |
Source: | ||
| 2/6/2025 | Listed for sale | $925,000+34.1% |
Source: | ||
| 11/30/2021 | Sold | $690,000+4.6% |
Source: | ||
Public tax history
| Year | Property taxes | Tax assessment |
|---|---|---|
| 2025 | $13,688 | $238,800 |
| 2024 | $13,688 +0.5% | $238,800 |
| 2023 | $13,619 0% | $238,800 |
Find assessor info on the county website
Neighborhood: Pumptown
Nearby schools
GreatSchools rating
- 7/10Menlo Park Elementary SchoolGrades: K-5Distance: 1 mi
- 7/10Woodrow Wilson Middle SchoolGrades: 6-8Distance: 0.4 mi
- 9/10J P Stevens High SchoolGrades: 9-12Distance: 1.6 mi
Get a cash offer in 3 minutes
Find out how much your home could sell for in as little as 3 minutes with a no-obligation cash offer.
Estimated market value
$919,500