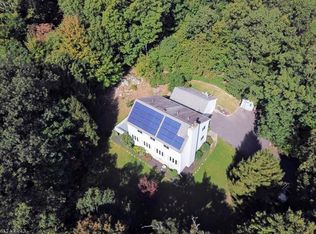Perfectly updated Cape Cod set on well over an acre of land. The home has been remodeled from top to bottom. Gourmet kitchen with granite counters, new cabinets, stainless appliances and new flooring. Both bathrooms are updated as well. The downstairs bath has a large stall shower with high end tile and the upstairs bath has the tub shower with all new vanity and fixtures as well. This home features two bedrooms on the first floor and two on the second with loads of storage space throughout. The living room flows well from the front door into the kitchen which has two exits to the rear and side yards. These larger doors and windows allow for ample sunlight to pour in. Finished room in basement is perfect for a gym, rec room or office. Huge paver patio and fenced in yard. Newer furnace and central A/C.
This property is off market, which means it's not currently listed for sale or rent on Zillow. This may be different from what's available on other websites or public sources.
