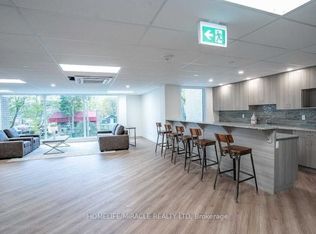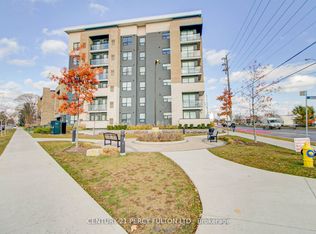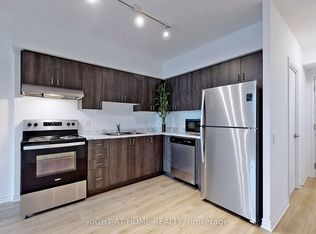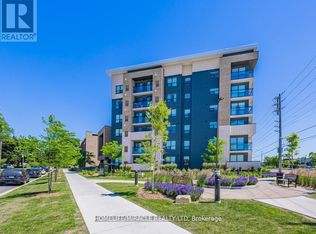This is a 2 bedroom, 2.0 bathroom, apartment home. This home is located at 1 Falaise Rd #214, Toronto, ON M1E 0B9.
This property is off market, which means it's not currently listed for sale or rent on Zillow. This may be different from what's available on other websites or public sources.



