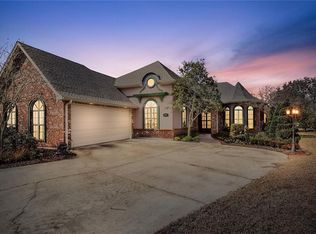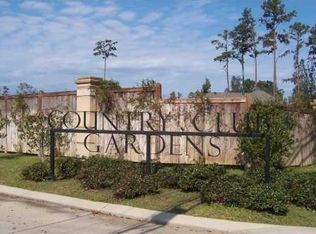Closed
Price Unknown
1 Fairway View Ct, Hammond, LA 70401
3beds
3,230sqft
Single Family Residence
Built in 1997
0.35 Acres Lot
$433,300 Zestimate®
$--/sqft
$2,265 Estimated rent
Home value
$433,300
$364,000 - $516,000
$2,265/mo
Zestimate® history
Loading...
Owner options
Explore your selling options
What's special
Welcome to 1 Fairway View Court, a beautifully maintained three-bedroom, four-bathroom home situated on a desirable corner lot in Oak Knoll Estates. This spacious residence offers a thoughtfully designed floor plan, featuring a dedicated office, a formal dining room, and ample living space for relaxation and entertaining.
Recent updates include brand-new vinyl plank flooring throughout, quartz countertops in the kitchen along with new appliances, a new fence, and the addition of a whole-home generator, ensuring comfort and peace of mind year-round.
The home features elegant design, ample natural light, and generous storage space.
Enjoy the convenience of a prime location with easy access to local amenities, shopping, dining, and more. Don’t miss the opportunity to make this stunning property your own—schedule a showing today!
Zillow last checked: 8 hours ago
Listing updated: May 14, 2025 at 06:39am
Listed by:
Charlotte Lyons 985-320-7889,
Berkshire Hathaway HomeServices Preferred, REALTOR
Bought with:
Anna Bottolfs, 995689745
United Real Estate Partners
Source: GSREIN,MLS#: 2493099
Facts & features
Interior
Bedrooms & bathrooms
- Bedrooms: 3
- Bathrooms: 4
- Full bathrooms: 4
Primary bedroom
- Description: Flooring: Plank,Simulated Wood
- Level: Lower
- Dimensions: 23.9 x 14.9
Bedroom
- Description: Flooring: Carpet
- Level: Lower
- Dimensions: 12.4 x 10.8
Bedroom
- Description: Flooring: Carpet
- Level: Lower
- Dimensions: 16.8 x 11.8
Dining room
- Description: Flooring: Plank,Simulated Wood
- Level: Lower
- Dimensions: 15.0 x 12.0
Kitchen
- Description: Flooring: Plank,Simulated Wood
- Level: Lower
- Dimensions: 13.0 x 12.0
Living room
- Description: Flooring: Plank,Simulated Wood
- Level: Lower
- Dimensions: 24.0 x 17.0
Office
- Description: Flooring: Carpet
- Level: Lower
- Dimensions: 12.0 x 11.0
Heating
- Central, Multiple Heating Units
Cooling
- Central Air, 2 Units
Appliances
- Included: Cooktop, Double Oven, Dishwasher
Features
- Ceiling Fan(s)
- Has fireplace: Yes
- Fireplace features: Gas, Wood Burning
Interior area
- Total structure area: 4,420
- Total interior livable area: 3,230 sqft
Property
Parking
- Parking features: Attached, Garage, Three or more Spaces, Garage Door Opener
- Has garage: Yes
Features
- Levels: One
- Stories: 1
- Patio & porch: Porch
- Exterior features: Fence, Porch
Lot
- Size: 0.35 Acres
- Dimensions: 40 x 113 x 55 x 146 x 150
- Features: Corner Lot, City Lot, Irregular Lot
Details
- Parcel number: 5761107
- Special conditions: None
Construction
Type & style
- Home type: SingleFamily
- Architectural style: French Provincial
- Property subtype: Single Family Residence
Materials
- Brick, Stucco
- Foundation: Slab
- Roof: Shingle
Condition
- Excellent
- Year built: 1997
Utilities & green energy
- Sewer: Public Sewer
- Water: Public
Community & neighborhood
Location
- Region: Hammond
- Subdivision: Oak Knoll
HOA & financial
HOA
- Has HOA: Yes
- HOA fee: $600 annually
Price history
| Date | Event | Price |
|---|---|---|
| 5/12/2025 | Sold | -- |
Source: | ||
| 4/9/2025 | Pending sale | $439,000$136/sqft |
Source: BHHS broker feed #2493099 | ||
| 4/9/2025 | Contingent | $439,000$136/sqft |
Source: | ||
| 4/2/2025 | Listed for sale | $439,000+0.9%$136/sqft |
Source: | ||
| 3/27/2024 | Sold | -- |
Source: | ||
Public tax history
| Year | Property taxes | Tax assessment |
|---|---|---|
| 2024 | $2,198 -22.2% | $34,052 +0.7% |
| 2023 | $2,826 | $33,812 |
| 2022 | $2,826 +54.4% | $33,812 +15% |
Find assessor info on the county website
Neighborhood: 70401
Nearby schools
GreatSchools rating
- 4/10Hammond Eastside Elementary Magnet SchoolGrades: PK-8Distance: 1.4 mi
- 4/10Hammond High Magnet SchoolGrades: 9-12Distance: 1.4 mi
Schools provided by the listing agent
- Elementary: Tangi Schools
- Middle: Tangi Schools
- High: Tangi Schools
Source: GSREIN. This data may not be complete. We recommend contacting the local school district to confirm school assignments for this home.
Sell for more on Zillow
Get a free Zillow Showcase℠ listing and you could sell for .
$433,300
2% more+ $8,666
With Zillow Showcase(estimated)
$441,966
