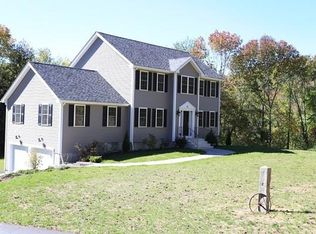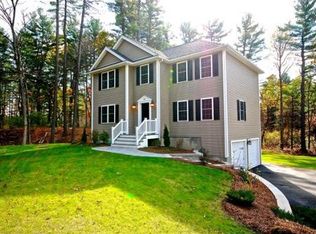Sold for $1,557,500
$1,557,500
1 Fairview Path, Hopkinton, MA 01748
4beds
4,965sqft
Single Family Residence
Built in 2021
1.68 Acres Lot
$1,651,800 Zestimate®
$314/sqft
$6,190 Estimated rent
Home value
$1,651,800
$1.55M - $1.77M
$6,190/mo
Zestimate® history
Loading...
Owner options
Explore your selling options
What's special
From the moment you approach the welcoming farmer's porch, come fall in love with this beautifully appointed 2-year young colonial sited on a 1.7 ac private hilltop close to Lake Whitehall! 1st floor features study w/French doors, front-to-back living and dining space w/stunning moldings & powder room. Amazing kitchen w/abundant white shaker cabinets, quartz counters, center island w/granite, upgraded Thermador SS appliances, pantry w/barn door & dining area w/sliders to large patio. Family room offers a gas fireplace & expansive wall of built-in cabinetry & glass shelving! 2nd floor includes primary suite w/hardwood, 2 large custom closets & full bath w/tiled shower, Picasso soaking tub, chandelier, double sinks, built-ins & more! 3 additional bedrms - all w/hrdwd floors & double closets, two w/transom windows above the bed walls. Full bath & laundry. Wonderful 3rd floor bonus room w/add'l storage. LL full bath, mud room to 3-car garage. Stunning lot w/patio, firepit & gardens. A gem!
Zillow last checked: 8 hours ago
Listing updated: July 12, 2023 at 03:01pm
Listed by:
The Kattman Team 508-277-6675,
Berkshire Hathaway HomeServices Commonwealth Real Estate 781-237-8000
Bought with:
Gregory Cumings
Prevu Real Estate LLC
Source: MLS PIN,MLS#: 73098148
Facts & features
Interior
Bedrooms & bathrooms
- Bedrooms: 4
- Bathrooms: 4
- Full bathrooms: 3
- 1/2 bathrooms: 1
Primary bedroom
- Features: Bathroom - Full, Ceiling Fan(s), Closet/Cabinets - Custom Built, Flooring - Hardwood, Recessed Lighting
- Level: Second
- Area: 504
- Dimensions: 21 x 24
Bedroom 2
- Features: Ceiling Fan(s), Closet, Flooring - Hardwood
- Level: Second
- Area: 182
- Dimensions: 13 x 14
Bedroom 3
- Features: Ceiling Fan(s), Closet, Flooring - Hardwood
- Level: Second
- Area: 180
- Dimensions: 12 x 15
Bedroom 4
- Features: Ceiling Fan(s), Closet, Flooring - Hardwood
- Level: Second
- Area: 144
- Dimensions: 12 x 12
Primary bathroom
- Features: Yes
Bathroom 1
- Features: Bathroom - Full, Bathroom - Double Vanity/Sink, Bathroom - Tiled With Shower Stall, Bathroom - With Tub, Flooring - Stone/Ceramic Tile
- Level: Second
- Area: 150
- Dimensions: 10 x 15
Bathroom 2
- Features: Bathroom - Double Vanity/Sink, Bathroom - With Tub & Shower, Closet - Linen, Flooring - Stone/Ceramic Tile
- Level: Second
- Area: 80
- Dimensions: 8 x 10
Bathroom 3
- Features: Bathroom - Tiled With Shower Stall, Closet - Linen, Flooring - Vinyl
- Level: Basement
Dining room
- Features: Flooring - Hardwood, Wainscoting, Crown Molding
- Level: First
Family room
- Features: Ceiling Fan(s), Closet/Cabinets - Custom Built, Flooring - Hardwood, Recessed Lighting, Crown Molding
- Level: First
- Area: 464
- Dimensions: 16 x 29
Kitchen
- Features: Flooring - Hardwood, Dining Area, Pantry, Kitchen Island, Recessed Lighting, Slider, Stainless Steel Appliances, Lighting - Pendant
- Level: First
- Area: 390
- Dimensions: 15 x 26
Living room
- Features: Flooring - Hardwood, Recessed Lighting, Wainscoting, Crown Molding
- Level: First
- Area: 364
- Dimensions: 13 x 28
Office
- Features: Ceiling Fan(s), Flooring - Hardwood, French Doors, Wainscoting, Crown Molding
- Level: First
- Area: 130
- Dimensions: 10 x 13
Heating
- Forced Air, Propane
Cooling
- Central Air
Appliances
- Included: Range, Dishwasher, Microwave, Refrigerator, Washer, Dryer
- Laundry: Second Floor
Features
- Closet, Ceiling Fan(s), Wainscoting, Crown Molding, Loft, Office, Mud Room
- Flooring: Wood, Tile, Carpet, Flooring - Wall to Wall Carpet, Flooring - Hardwood, Flooring - Vinyl
- Doors: French Doors
- Basement: Full,Partially Finished,Concrete
- Number of fireplaces: 1
- Fireplace features: Family Room
Interior area
- Total structure area: 4,965
- Total interior livable area: 4,965 sqft
Property
Parking
- Total spaces: 9
- Parking features: Attached, Under, Garage Door Opener, Garage Faces Side, Paved Drive, Off Street, Paved
- Attached garage spaces: 3
- Uncovered spaces: 6
Features
- Patio & porch: Porch, Patio
- Exterior features: Porch, Patio, Garden
- Has view: Yes
- View description: Scenic View(s)
- Waterfront features: Lake/Pond
Lot
- Size: 1.68 Acres
- Features: Easements, Gentle Sloping, Level
Details
- Parcel number: 4260152
- Zoning: Res
Construction
Type & style
- Home type: SingleFamily
- Architectural style: Colonial
- Property subtype: Single Family Residence
Materials
- Frame
- Foundation: Concrete Perimeter
- Roof: Shingle
Condition
- Year built: 2021
Utilities & green energy
- Electric: Circuit Breakers
- Sewer: Private Sewer
- Water: Private
Community & neighborhood
Community
- Community features: Shopping, Pool, Walk/Jog Trails, Golf, Conservation Area, Highway Access, T-Station
Location
- Region: Hopkinton
Price history
| Date | Event | Price |
|---|---|---|
| 7/12/2023 | Sold | $1,557,500-2.6%$314/sqft |
Source: MLS PIN #73098148 Report a problem | ||
| 5/22/2023 | Contingent | $1,599,000$322/sqft |
Source: MLS PIN #73098148 Report a problem | ||
| 5/3/2023 | Price change | $1,599,000-5.9%$322/sqft |
Source: MLS PIN #73098148 Report a problem | ||
| 4/12/2023 | Listed for sale | $1,699,000+20.5%$342/sqft |
Source: MLS PIN #73098148 Report a problem | ||
| 6/2/2021 | Sold | $1,410,000+0.7%$284/sqft |
Source: MLS PIN #72736446 Report a problem | ||
Public tax history
| Year | Property taxes | Tax assessment |
|---|---|---|
| 2025 | $21,961 +1.3% | $1,548,700 +4.4% |
| 2024 | $21,675 -0.1% | $1,483,600 +8.1% |
| 2023 | $21,702 +58.1% | $1,372,700 +70.3% |
Find assessor info on the county website
Neighborhood: 01748
Nearby schools
GreatSchools rating
- 10/10Elmwood Elementary SchoolGrades: 2-3Distance: 0.5 mi
- 8/10Hopkinton Middle SchoolGrades: 6-8Distance: 1.6 mi
- 10/10Hopkinton High SchoolGrades: 9-12Distance: 1.6 mi
Get a cash offer in 3 minutes
Find out how much your home could sell for in as little as 3 minutes with a no-obligation cash offer.
Estimated market value
$1,651,800

