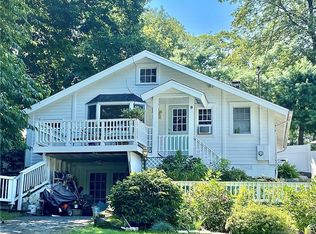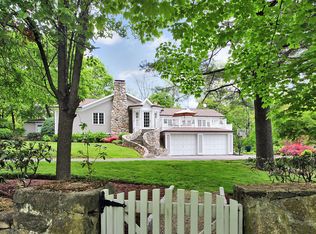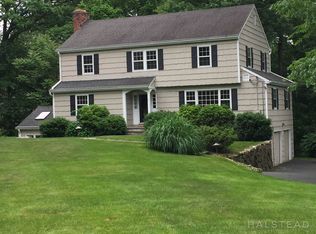Sold for $1,650,000
$1,650,000
1 Fairmead Road, Darien, CT 06820
4beds
4,104sqft
Single Family Residence
Built in 1950
0.47 Acres Lot
$2,146,700 Zestimate®
$402/sqft
$7,896 Estimated rent
Home value
$2,146,700
$1.97M - $2.36M
$7,896/mo
Zestimate® history
Loading...
Owner options
Explore your selling options
What's special
Don’t miss out on this modern farmhouse colonial, a seamless blend of the old and new with an abundance of charm and character. The recent addition features an in-law suite with no stairs which has been crafted to the highest standard and includes a living room with kitchenette, cathedral-ceiling bedroom, full bath & large closet. This versatile space could also be used as a luxurious first-floor master, or an au pair/guest suite. The renovations, with emphasis on accessibility and low maintenance, include spacious mud & laundry rooms, 3-car garage, updated siding, roof, 4 zone HVAC and windows throughout. There are 3 additional bedrooms upstairs, with the option of adding a new master suite in the large, unfinished space which is already plumbed. A generous first-floor layout, with an open kitchen/family room, breakfast room, office, and formal living and dining rooms, completes this special home. Located on a cul-de-sac close to town, train & Selleck Woods nature preserve. Unfinished room on the second floor could be a master suite; plumbing already roughed-in. Electric baseboard in the family room has been replaced with forced air. Informal homeowners’ association - $200 annually for snow removal.
Zillow last checked: 8 hours ago
Listing updated: July 09, 2024 at 08:17pm
Listed by:
Carolyn Brook 203-550-0821,
William Pitt Sotheby's Int'l 203-655-8234
Bought with:
Patricia Schram, RES.0796799
William Pitt Sotheby's Int'l
Source: Smart MLS,MLS#: 170564008
Facts & features
Interior
Bedrooms & bathrooms
- Bedrooms: 4
- Bathrooms: 4
- Full bathrooms: 3
- 1/2 bathrooms: 1
Primary bedroom
- Features: Full Bath, Hardwood Floor
- Level: Upper
- Area: 192 Square Feet
- Dimensions: 12 x 16
Bedroom
- Features: Hardwood Floor
- Level: Upper
- Area: 168 Square Feet
- Dimensions: 12 x 14
Bedroom
- Features: Hardwood Floor
- Level: Upper
- Area: 168 Square Feet
- Dimensions: 12 x 14
Bedroom
- Features: Cathedral Ceiling(s), Full Bath, Hardwood Floor, Walk-In Closet(s)
- Level: Main
- Area: 240 Square Feet
- Dimensions: 12 x 20
Dining room
- Features: Hardwood Floor
- Level: Main
- Area: 200 Square Feet
- Dimensions: 10 x 20
Family room
- Features: French Doors, Hardwood Floor, Vaulted Ceiling(s)
- Level: Main
- Area: 380 Square Feet
- Dimensions: 19 x 20
Great room
- Features: Hardwood Floor, Wet Bar
- Level: Main
- Area: 300 Square Feet
- Dimensions: 15 x 20
Kitchen
- Features: Breakfast Bar, Hardwood Floor
- Level: Main
- Area: 132 Square Feet
- Dimensions: 11 x 12
Living room
- Features: Fireplace, Hardwood Floor
- Level: Main
- Area: 280 Square Feet
- Dimensions: 14 x 20
Office
- Features: Fireplace, Hardwood Floor
- Level: Main
- Area: 156 Square Feet
- Dimensions: 12 x 13
Other
- Features: Hardwood Floor
- Level: Main
- Area: 120 Square Feet
- Dimensions: 10 x 12
Rec play room
- Level: Lower
- Area: 273 Square Feet
- Dimensions: 13 x 21
Heating
- Forced Air, Zoned, Oil
Cooling
- Ceiling Fan(s), Central Air, Zoned
Appliances
- Included: Gas Cooktop, Oven, Microwave, Refrigerator, Freezer, Dishwasher, Washer, Dryer, Electric Water Heater
- Laundry: Main Level, Mud Room
Features
- In-Law Floorplan
- Windows: Thermopane Windows
- Basement: Partial,Partially Finished,Interior Entry,Storage Space,Sump Pump
- Attic: Pull Down Stairs
- Number of fireplaces: 2
Interior area
- Total structure area: 4,104
- Total interior livable area: 4,104 sqft
- Finished area above ground: 3,604
- Finished area below ground: 500
Property
Parking
- Total spaces: 3
- Parking features: Attached, Garage Door Opener, Private, Paved
- Attached garage spaces: 3
- Has uncovered spaces: Yes
Features
- Patio & porch: Deck, Patio, Porch
- Exterior features: Rain Gutters, Underground Sprinkler
- Waterfront features: Beach Access
Lot
- Size: 0.47 Acres
- Features: Cul-De-Sac
Details
- Parcel number: 106321
- Zoning: R 1/2
Construction
Type & style
- Home type: SingleFamily
- Architectural style: Colonial,Farm House
- Property subtype: Single Family Residence
Materials
- Clapboard, Other
- Foundation: Block, Concrete Perimeter
- Roof: Asphalt,Other
Condition
- New construction: No
- Year built: 1950
Utilities & green energy
- Sewer: Public Sewer
- Water: Public
- Utilities for property: Cable Available
Green energy
- Energy efficient items: Thermostat, Windows
Community & neighborhood
Security
- Security features: Security System
Community
- Community features: Library, Paddle Tennis, Playground, Near Public Transport, Shopping/Mall, Tennis Court(s)
Location
- Region: Darien
HOA & financial
HOA
- Has HOA: Yes
- HOA fee: $200 annually
- Services included: Snow Removal
Price history
| Date | Event | Price |
|---|---|---|
| 7/28/2023 | Sold | $1,650,000+4.4%$402/sqft |
Source: | ||
| 5/13/2023 | Pending sale | $1,580,000$385/sqft |
Source: | ||
| 5/12/2023 | Contingent | $1,580,000$385/sqft |
Source: | ||
| 4/26/2023 | Listed for sale | $1,580,000+12.9%$385/sqft |
Source: | ||
| 7/14/2018 | Listing removed | $1,399,000$341/sqft |
Source: William Pitt Sotheby's International Realty #170055925 Report a problem | ||
Public tax history
| Year | Property taxes | Tax assessment |
|---|---|---|
| 2025 | $17,221 +5.4% | $1,112,440 |
| 2024 | $16,342 +12.5% | $1,112,440 +34.9% |
| 2023 | $14,526 +2.2% | $824,880 |
Find assessor info on the county website
Neighborhood: Downtown
Nearby schools
GreatSchools rating
- 8/10Tokeneke Elementary SchoolGrades: PK-5Distance: 0.7 mi
- 9/10Middlesex Middle SchoolGrades: 6-8Distance: 2.1 mi
- 10/10Darien High SchoolGrades: 9-12Distance: 1.6 mi
Schools provided by the listing agent
- Elementary: Tokeneke
- Middle: Middlesex
- High: Darien
Source: Smart MLS. This data may not be complete. We recommend contacting the local school district to confirm school assignments for this home.
Get pre-qualified for a loan
At Zillow Home Loans, we can pre-qualify you in as little as 5 minutes with no impact to your credit score.An equal housing lender. NMLS #10287.
Sell for more on Zillow
Get a Zillow Showcase℠ listing at no additional cost and you could sell for .
$2,146,700
2% more+$42,934
With Zillow Showcase(estimated)$2,189,634


