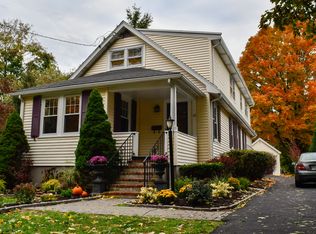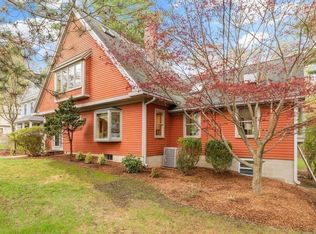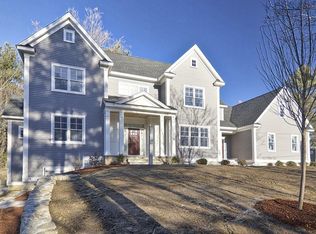Sold for $2,400,000
$2,400,000
1 Fairbanks Rd, Lexington, MA 02421
5beds
6,087sqft
Single Family Residence
Built in 2006
0.38 Acres Lot
$2,723,900 Zestimate®
$394/sqft
$8,633 Estimated rent
Home value
$2,723,900
$2.51M - $2.97M
$8,633/mo
Zestimate® history
Loading...
Owner options
Explore your selling options
What's special
This elegant home is situated on a corner lot in a highly desirable neighborhood and offers the perfect blend of classic charm and modern amenities. A spacious foyer is surrounded by a formal living room and gracious dining room. The cherry and granite chef's kitchen is a standout, complete with fireplace-adorned sitting area. A dramatic two-story family room takes center stage on this floor, providing a stunning focal point for the entire home. Additionally, there is an en-suite bedroom, making it ideal for guests or home office. Upstairs, the primary bedroom is truly impressive, featuring a fireplace, expansive bathroom, sitting room and walk-in closet. There are also three additional bedrooms and two full baths. The finished third floor & lower level provide a wealth of additional living space. Outside, this home features a fenced in yard with a deck and patio, offering ideal space for entertaining. Located in close proximity to schools and major routes, this home truly has it all!
Zillow last checked: 8 hours ago
Listing updated: February 14, 2024 at 01:28pm
Listed by:
Martha Sevigny 781-223-5396,
William Raveis R.E. & Home Services 781-861-9600
Bought with:
Michelle Doyle
Flow Realty, Inc.
Source: MLS PIN,MLS#: 73172007
Facts & features
Interior
Bedrooms & bathrooms
- Bedrooms: 5
- Bathrooms: 5
- Full bathrooms: 4
- 1/2 bathrooms: 1
Primary bedroom
- Features: Bathroom - Full, Closet - Linen, Walk-In Closet(s), Flooring - Hardwood
- Level: Second
- Area: 378
- Dimensions: 21 x 18
Bedroom 2
- Features: Bathroom - Full, Flooring - Hardwood
- Level: Second
- Area: 169
- Dimensions: 13 x 13
Bedroom 3
- Features: Bathroom - Full, Flooring - Hardwood
- Level: Second
- Area: 210
- Dimensions: 14 x 15
Bedroom 4
- Features: Bathroom - Full, Flooring - Hardwood
- Level: Second
- Area: 195
- Dimensions: 15 x 13
Bedroom 5
- Features: Bathroom - Full, Flooring - Hardwood
- Level: First
- Area: 182
- Dimensions: 14 x 13
Primary bathroom
- Features: Yes
Bathroom 1
- Features: Bathroom - Half
- Level: First
Bathroom 2
- Features: Bathroom - Full, Flooring - Stone/Ceramic Tile
- Level: First
Bathroom 3
- Features: Bathroom - Full, Flooring - Stone/Ceramic Tile
- Level: Second
Dining room
- Features: Flooring - Hardwood
- Level: First
- Area: 195
- Dimensions: 15 x 13
Family room
- Features: Flooring - Hardwood
- Level: First
- Area: 360
- Dimensions: 20 x 18
Kitchen
- Features: Flooring - Hardwood, Dining Area, Pantry, Countertops - Stone/Granite/Solid, Breakfast Bar / Nook, Gas Stove
- Level: First
- Area: 396
- Dimensions: 22 x 18
Living room
- Features: Flooring - Hardwood
- Level: First
- Area: 182
- Dimensions: 14 x 13
Heating
- Electric, Hydro Air
Cooling
- Central Air
Appliances
- Included: Water Heater
- Laundry: Flooring - Stone/Ceramic Tile, Electric Dryer Hookup, Washer Hookup, Second Floor
Features
- Bathroom - Full, Bathroom - With Tub & Shower, Recessed Lighting, Closet, Bathroom, Bonus Room
- Flooring: Wood, Tile, Flooring - Stone/Ceramic Tile, Flooring - Wall to Wall Carpet
- Basement: Full
- Number of fireplaces: 3
- Fireplace features: Family Room, Kitchen, Master Bedroom
Interior area
- Total structure area: 6,087
- Total interior livable area: 6,087 sqft
Property
Parking
- Total spaces: 8
- Parking features: Attached
- Attached garage spaces: 2
- Uncovered spaces: 6
Features
- Patio & porch: Porch, Deck, Patio
- Exterior features: Porch, Deck, Patio, Sprinkler System, Fenced Yard
- Spa features: Jacuzzi / Whirlpool Soaking Tub
- Fencing: Fenced
Lot
- Size: 0.38 Acres
- Features: Corner Lot, Level
Details
- Parcel number: M:0026 L:000025,550049
- Zoning: RS
Construction
Type & style
- Home type: SingleFamily
- Architectural style: Colonial
- Property subtype: Single Family Residence
Materials
- Frame
- Foundation: Concrete Perimeter
- Roof: Shingle
Condition
- Year built: 2006
Utilities & green energy
- Electric: Circuit Breakers
- Sewer: Public Sewer
- Water: Public
- Utilities for property: for Gas Range
Community & neighborhood
Location
- Region: Lexington
Price history
| Date | Event | Price |
|---|---|---|
| 2/14/2024 | Sold | $2,400,000-6.6%$394/sqft |
Source: MLS PIN #73172007 Report a problem | ||
| 12/11/2023 | Pending sale | $2,569,000$422/sqft |
Source: | ||
| 12/11/2023 | Contingent | $2,569,000$422/sqft |
Source: MLS PIN #73172007 Report a problem | ||
| 11/6/2023 | Price change | $2,569,000-4%$422/sqft |
Source: MLS PIN #73172007 Report a problem | ||
| 10/19/2023 | Listed for sale | $2,675,000+53.3%$439/sqft |
Source: MLS PIN #73172007 Report a problem | ||
Public tax history
| Year | Property taxes | Tax assessment |
|---|---|---|
| 2025 | $31,700 +1.2% | $2,592,000 +1.4% |
| 2024 | $31,323 +7.4% | $2,557,000 +13.9% |
| 2023 | $29,172 +2.6% | $2,244,000 +8.9% |
Find assessor info on the county website
Neighborhood: 02421
Nearby schools
GreatSchools rating
- 9/10Bridge Elementary SchoolGrades: K-5Distance: 0.6 mi
- 9/10Jonas Clarke Middle SchoolGrades: 6-8Distance: 1.2 mi
- 10/10Lexington High SchoolGrades: 9-12Distance: 1.3 mi
Get a cash offer in 3 minutes
Find out how much your home could sell for in as little as 3 minutes with a no-obligation cash offer.
Estimated market value$2,723,900
Get a cash offer in 3 minutes
Find out how much your home could sell for in as little as 3 minutes with a no-obligation cash offer.
Estimated market value
$2,723,900


