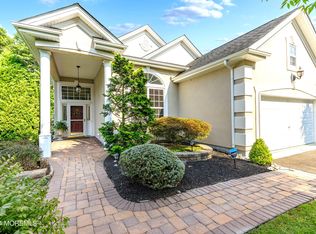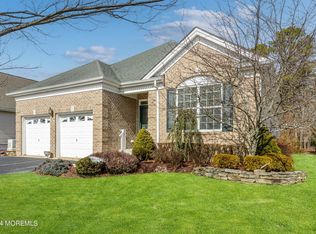Sold for $635,000
$635,000
1 Exton Way, Jackson, NJ 08527
3beds
2,618sqft
Adult Community
Built in 2007
10,454.4 Square Feet Lot
$689,500 Zestimate®
$243/sqft
$3,417 Estimated rent
Home value
$689,500
$621,000 - $765,000
$3,417/mo
Zestimate® history
Loading...
Owner options
Explore your selling options
What's special
THIS SENSATIONAL SANIBEL MODEL HOME WILL CAPTIVATE YOU! This stunning home will greet you with exquisite hardwood floors in the elegant Living and Dining Rooms with crown molding and recessed lights! The spectacular gourmet Eat-In Kitchen w/ double wall oven CT range has granite countertops and backsplash and plenty of room for your dinette set! Flowing from the Kitchen, come relax in elegance in the expansive Family Rm with gas Fireplace! The beautiful master suite has the optional bay expansion and includes a luxurious upgraded full bathroom & W.I. closet! TWO more bedrooms add dimension and options for guests, an office, or den! A second full bath is just across the hall! Yes, this has the sought after Walk-up storage! Enjoy fine outdoor living on the private custom paver patio! Natural gas hook-up is available for the grill!
The Metedeconk Lakes community amenities are second to none with indoor and two outdoor pools, exercise gym, library, crafts room, billiards, bocce, tennis, many activities and more! Call today!
Zillow last checked: 8 hours ago
Listing updated: February 18, 2025 at 07:22pm
Listed by:
Kevin Ward 732-915-4848,
Coldwell Banker Realty
Bought with:
Kathleen L Pascocello, 0227594
Weichert Realtors-Freehold
Source: MoreMLS,MLS#: 22413134
Facts & features
Interior
Bedrooms & bathrooms
- Bedrooms: 3
- Bathrooms: 2
- Full bathrooms: 2
Bedroom
- Area: 186
- Dimensions: 15.5 x 12
Bedroom
- Area: 130
- Dimensions: 13 x 10
Other
- Area: 294
- Dimensions: 21 x 14
Dining room
- Area: 188.5
- Dimensions: 14.5 x 13
Family room
- Area: 277.5
- Dimensions: 18.5 x 15
Kitchen
- Area: 322
- Dimensions: 23 x 14
Living room
- Area: 195.75
- Dimensions: 14.5 x 13.5
Other
- Description: Walk-Up Storage
- Area: 240
- Dimensions: 24 x 10
Heating
- Natural Gas, Forced Air
Cooling
- Central Air
Features
- Ceilings - 9Ft+ 1st Flr, Dec Molding, Recessed Lighting
- Flooring: Ceramic Tile, Tile, Wood, See Remarks, Other
- Attic: Walk-up
- Number of fireplaces: 1
Interior area
- Total structure area: 2,618
- Total interior livable area: 2,618 sqft
Property
Parking
- Total spaces: 2
- Parking features: Driveway
- Attached garage spaces: 2
- Has uncovered spaces: Yes
Features
- Stories: 1
- Exterior features: Lighting
- Pool features: Community
Lot
- Size: 10,454 sqft
Details
- Parcel number: 1200701000000001
- Zoning description: Residential
Construction
Type & style
- Home type: SingleFamily
- Architectural style: Ranch
- Property subtype: Adult Community
Materials
- Stone
- Foundation: Slab
Condition
- Year built: 2007
Utilities & green energy
- Sewer: Public Sewer
Community & neighborhood
Security
- Security features: Security System, Security Guard
Location
- Region: Jackson
- Subdivision: Four Seasons @ Metedeconk Lakes
HOA & financial
HOA
- Has HOA: Yes
- HOA fee: $335 monthly
- Services included: Trash, Common Area, Lawn Maintenance, Pool, Snow Removal
Price history
| Date | Event | Price |
|---|---|---|
| 7/10/2024 | Sold | $635,000-2.3%$243/sqft |
Source: | ||
| 5/30/2024 | Pending sale | $649,900$248/sqft |
Source: | ||
| 5/11/2024 | Listed for sale | $649,900+37.4%$248/sqft |
Source: | ||
| 7/25/2007 | Sold | $473,149$181/sqft |
Source: Public Record Report a problem | ||
Public tax history
| Year | Property taxes | Tax assessment |
|---|---|---|
| 2023 | $9,507 +1.3% | $378,600 |
| 2022 | $9,385 | $378,600 |
| 2021 | $9,385 +2.7% | $378,600 |
Find assessor info on the county website
Neighborhood: Vista Center
Nearby schools
GreatSchools rating
- 5/10Howard C Johnson Elementary SchoolGrades: PK-5Distance: 2.5 mi
- 5/10Carl W Goetz Middle SchoolGrades: 6-8Distance: 4.5 mi
- 5/10Jackson Memorial High SchoolGrades: 9-12Distance: 4.6 mi

Get pre-qualified for a loan
At Zillow Home Loans, we can pre-qualify you in as little as 5 minutes with no impact to your credit score.An equal housing lender. NMLS #10287.

