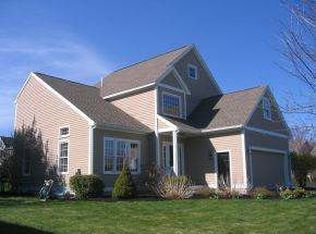Closed
Listed by:
Valerie Ellmer,
EXP Realty Cell:603-818-9722,
Becky Vardell,
EXP Realty
Bought with: KW Coastal and Lakes & Mountains Realty
$740,000
1 Exeter Farms Road, Exeter, NH 03833
3beds
2,385sqft
Single Family Residence
Built in 1997
6,098.4 Square Feet Lot
$771,800 Zestimate®
$310/sqft
$3,588 Estimated rent
Home value
$771,800
$733,000 - $810,000
$3,588/mo
Zestimate® history
Loading...
Owner options
Explore your selling options
What's special
**MONDAY, 5/20, OPEN HOUSE CANCELLED. OFFER DEADLINE SET FOR 5pm 5/20** Homes in this sought after Exeter Farms community do not come to market often! This stylish home is in move-in condition with a neutral pallet throughout, including the beautifully updated Kitchen with center island, quartz counters, stainless steel appliances, custom double-door pantry and gas range. You'll love entertaining in this space, with plenty of room to eat-in, with natural flow to the formal Dining Room. Entertaining is made easy with the sliding door leading to the generous patio complete with gas fire pit and gas grill connection, surrounded by beautifully landscaped perennial beds and in-ground irrigation system. In colder months, you'll appreciate the sunny Living Room with gas fireplace and attached garage. Additional finished living space in the lower level offers many options including Media/Family Room, home office and guest space. Desirable Exeter School system and conveniently located near historic downtown Exeter with shopping, restaurants, art galleries and coffee shops. Fantastic commuter location near Rt. 101, less than 20 min. to Portsmouth, close to NH's beaches and only 50 min. to Boston. Showings begin Sunday, 5/19 at the Open House, 10am-1pm Sun.
Zillow last checked: 8 hours ago
Listing updated: June 13, 2024 at 08:11am
Listed by:
Valerie Ellmer,
EXP Realty Cell:603-818-9722,
Becky Vardell,
EXP Realty
Bought with:
Meaghan DeFreze
KW Coastal and Lakes & Mountains Realty
Source: PrimeMLS,MLS#: 4996172
Facts & features
Interior
Bedrooms & bathrooms
- Bedrooms: 3
- Bathrooms: 2
- Full bathrooms: 1
- 1/2 bathrooms: 1
Heating
- Natural Gas, Forced Air, Hot Air, Ceiling, Zoned
Cooling
- Central Air
Appliances
- Included: Dishwasher, Disposal, Dryer, Microwave, Other, Gas Range, Refrigerator, Washer
- Laundry: 1st Floor Laundry
Features
- Kitchen Island, Kitchen/Dining, Walk-In Closet(s)
- Flooring: Carpet, Tile, Vinyl Plank
- Basement: Bulkhead,Concrete,Finished,Full,Interior Stairs,Interior Access,Interior Entry
- Attic: Pull Down Stairs
- Has fireplace: Yes
- Fireplace features: Gas
Interior area
- Total structure area: 2,691
- Total interior livable area: 2,385 sqft
- Finished area above ground: 1,794
- Finished area below ground: 591
Property
Parking
- Total spaces: 1
- Parking features: Paved, Auto Open, Direct Entry, Driveway, Garage, On Site, Attached
- Garage spaces: 1
- Has uncovered spaces: Yes
Features
- Levels: Two
- Stories: 2
- Patio & porch: Patio
- Frontage length: Road frontage: 75
Lot
- Size: 6,098 sqft
- Features: Corner Lot, Landscaped, Sidewalks, Subdivided, Near Shopping, Neighborhood, Near Public Transit, Near Hospital
Details
- Parcel number: EXTRM087L0031
- Zoning description: R-2
Construction
Type & style
- Home type: SingleFamily
- Architectural style: Colonial,Contemporary
- Property subtype: Single Family Residence
Materials
- Cedar Exterior, Clapboard Exterior, Wood Exterior
- Foundation: Concrete
- Roof: Shingle
Condition
- New construction: No
- Year built: 1997
Utilities & green energy
- Electric: 200+ Amp Service, Circuit Breakers
- Sewer: Public Sewer
- Utilities for property: Gas On-Site, Underground Gas
Community & neighborhood
Location
- Region: Exeter
HOA & financial
Other financial information
- Additional fee information: Fee: $750
Other
Other facts
- Road surface type: Paved
Price history
| Date | Event | Price |
|---|---|---|
| 6/11/2024 | Sold | $740,000+9.6%$310/sqft |
Source: | ||
| 5/17/2024 | Listed for sale | $674,900+26.1%$283/sqft |
Source: | ||
| 9/29/2021 | Sold | $535,000+1.9%$224/sqft |
Source: | ||
| 9/17/2021 | Pending sale | $525,000$220/sqft |
Source: Better Homes and Gardens Real Estate The Masiello Group #4872388 Report a problem | ||
| 9/17/2021 | Contingent | $525,000$220/sqft |
Source: | ||
Public tax history
| Year | Property taxes | Tax assessment |
|---|---|---|
| 2024 | $11,314 +9.7% | $636,000 +65.2% |
| 2023 | $10,310 +8.2% | $385,000 |
| 2022 | $9,529 +1.1% | $385,000 +0% |
Find assessor info on the county website
Neighborhood: 03833
Nearby schools
GreatSchools rating
- NAMain Street SchoolGrades: PK-2Distance: 2.6 mi
- 7/10Cooperative Middle SchoolGrades: 6-8Distance: 0.6 mi
- 8/10Exeter High SchoolGrades: 9-12Distance: 5.8 mi
Schools provided by the listing agent
- Elementary: Main Street School
- Middle: Cooperative Middle School
- High: Exeter High School
- District: Exeter School District SAU #16
Source: PrimeMLS. This data may not be complete. We recommend contacting the local school district to confirm school assignments for this home.
Get a cash offer in 3 minutes
Find out how much your home could sell for in as little as 3 minutes with a no-obligation cash offer.
Estimated market value$771,800
Get a cash offer in 3 minutes
Find out how much your home could sell for in as little as 3 minutes with a no-obligation cash offer.
Estimated market value
$771,800
